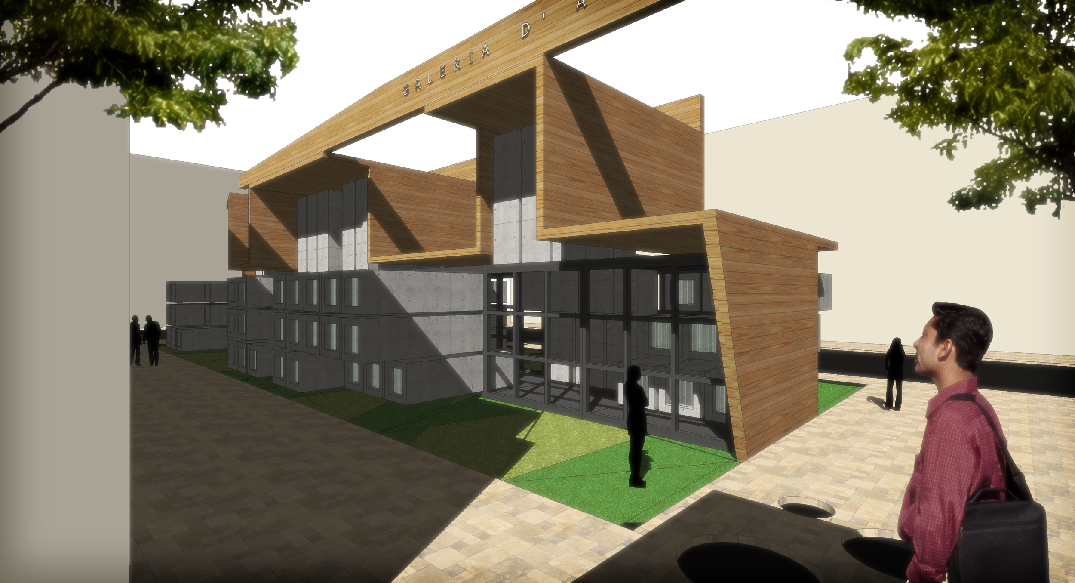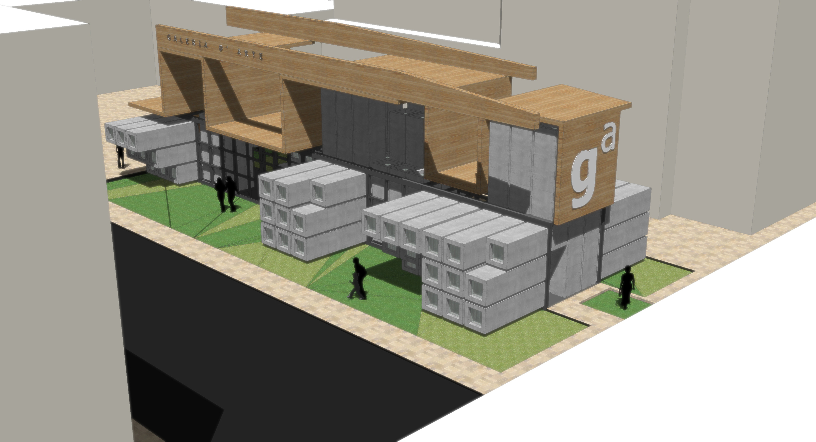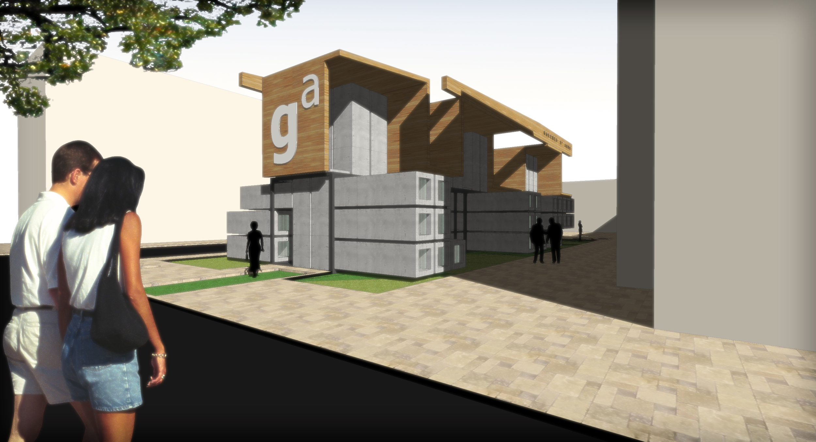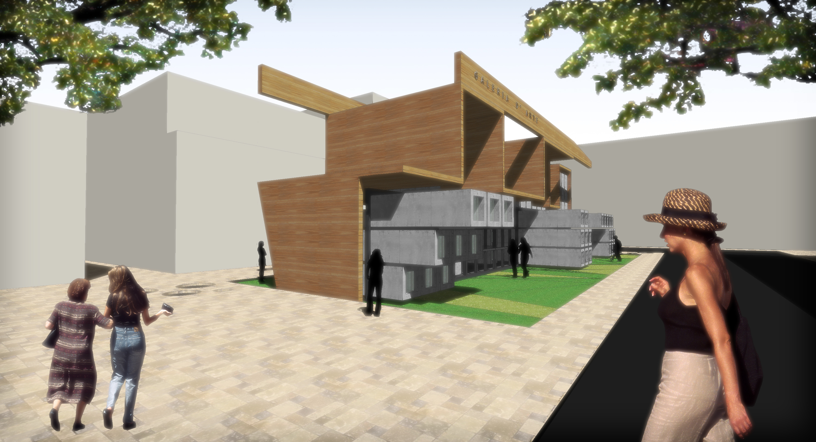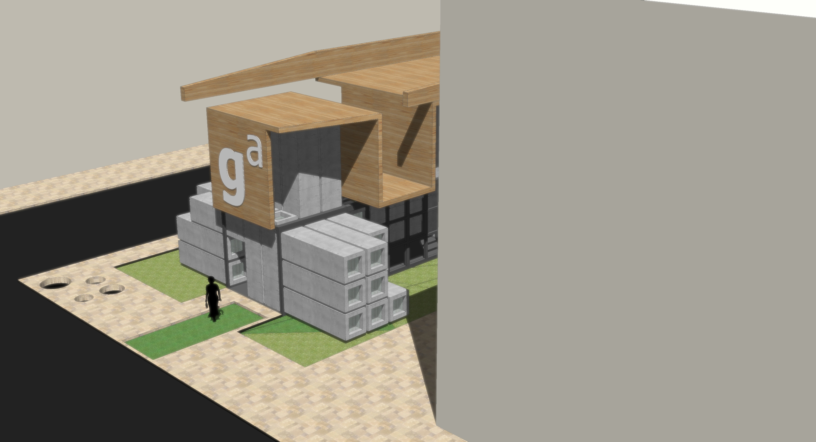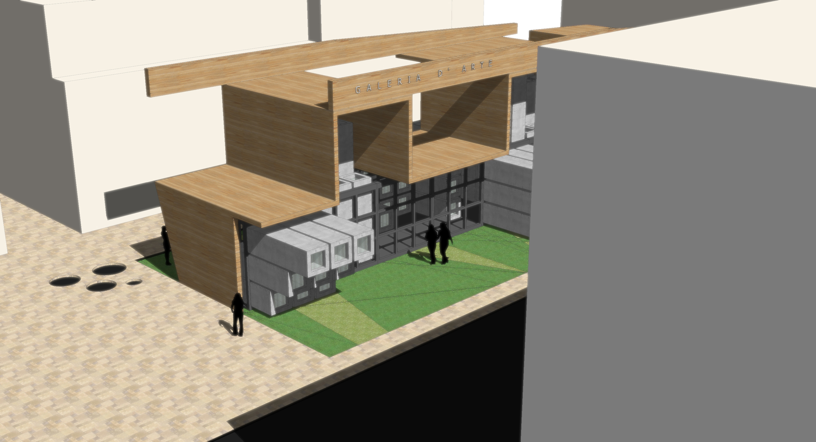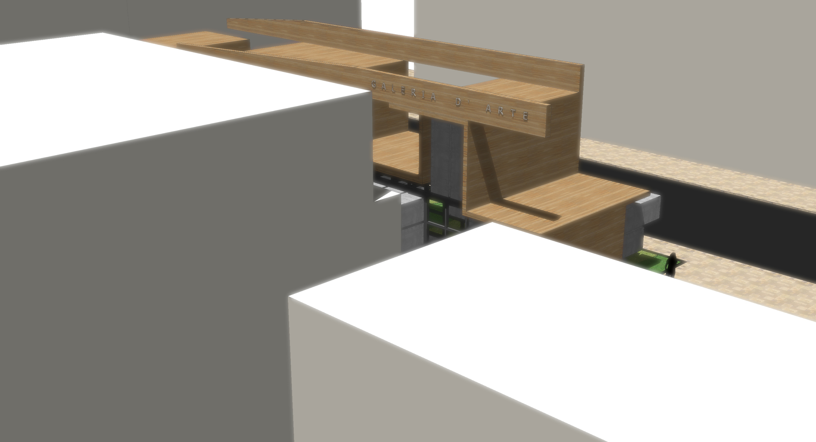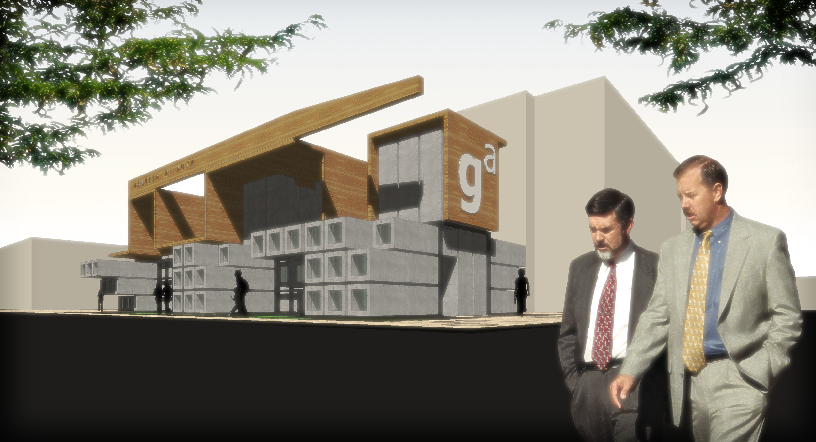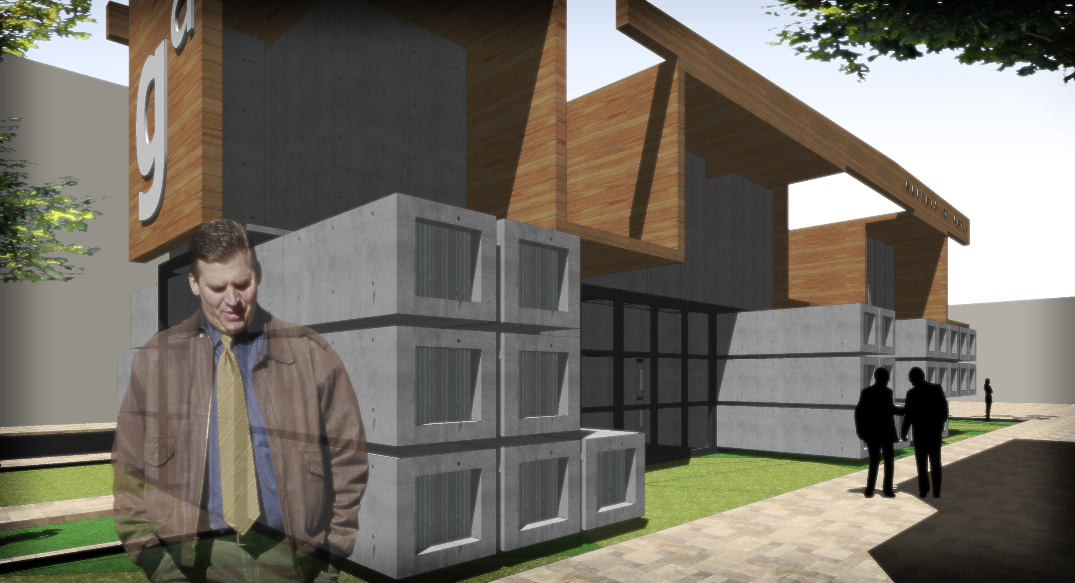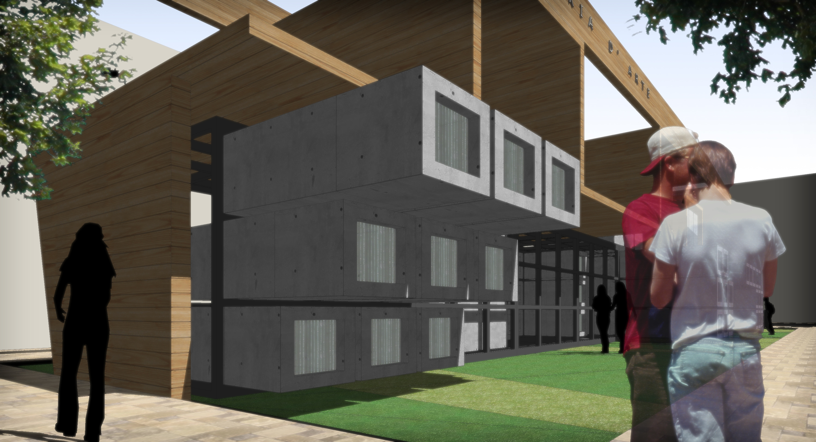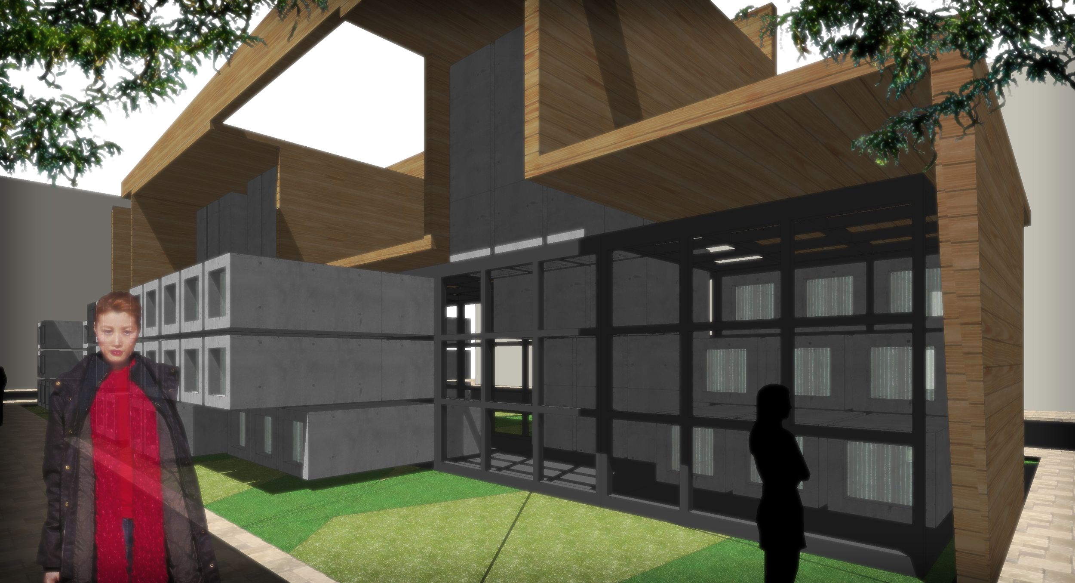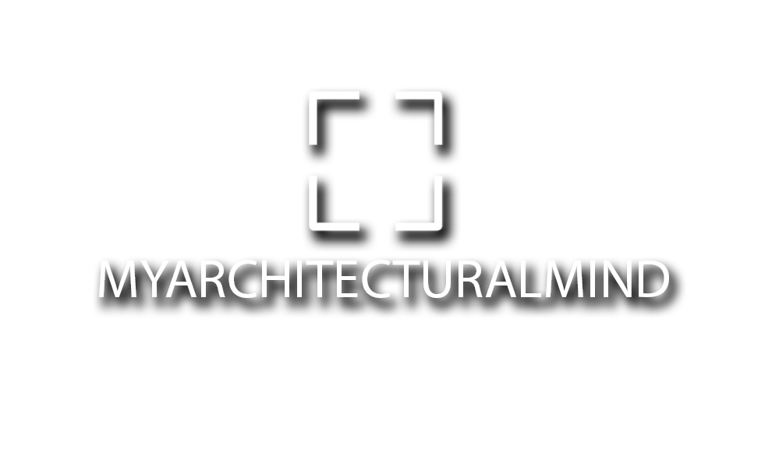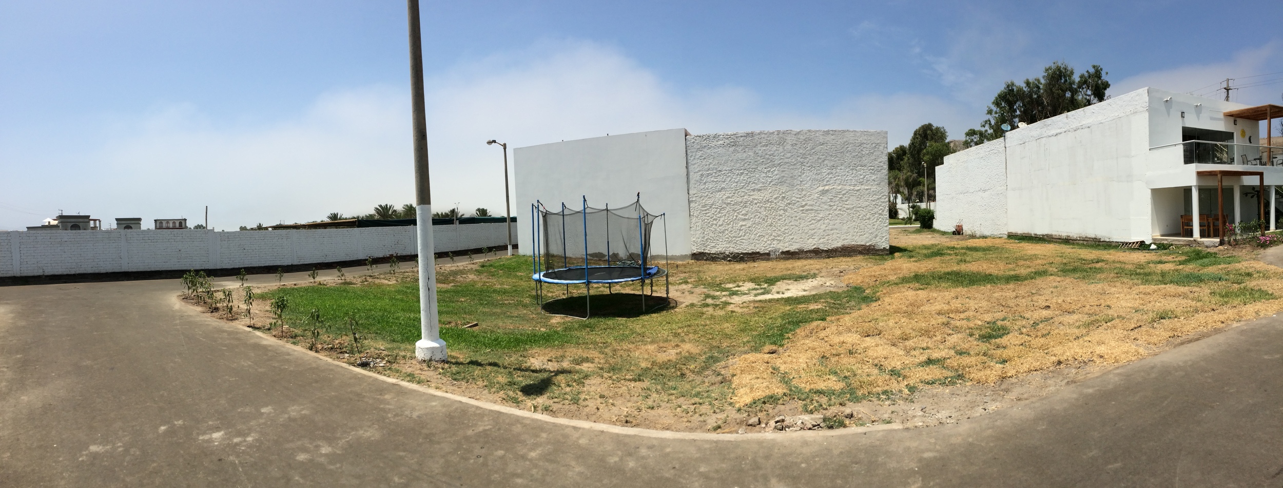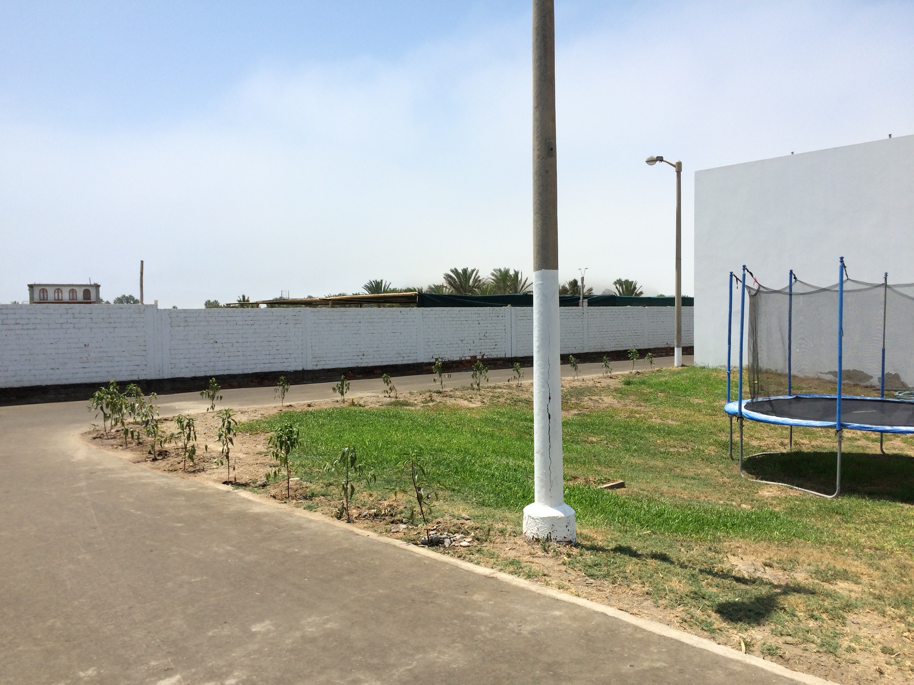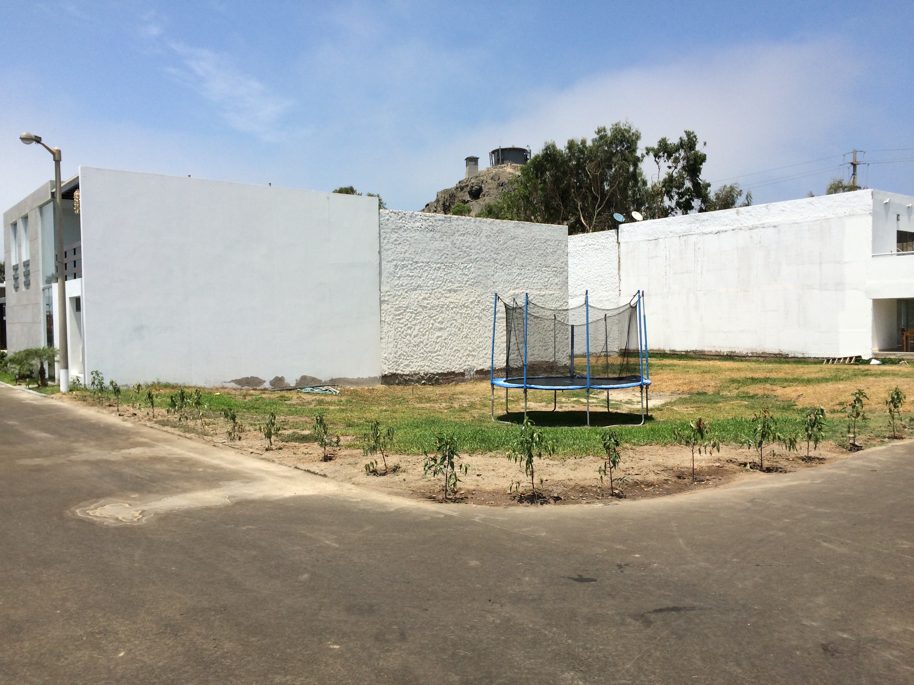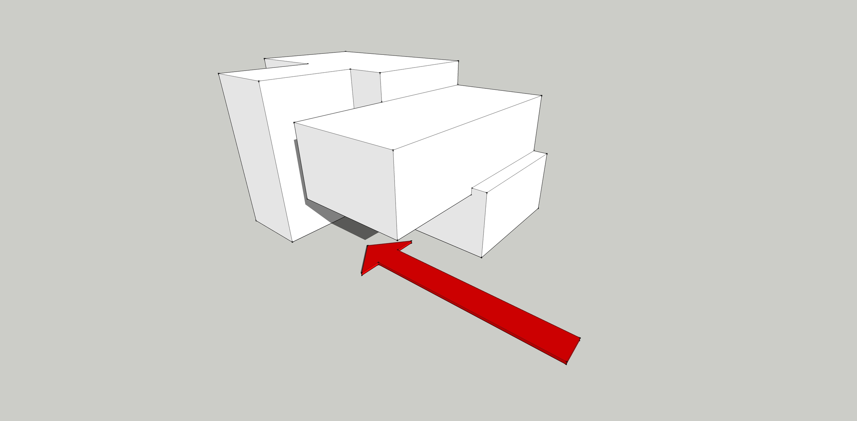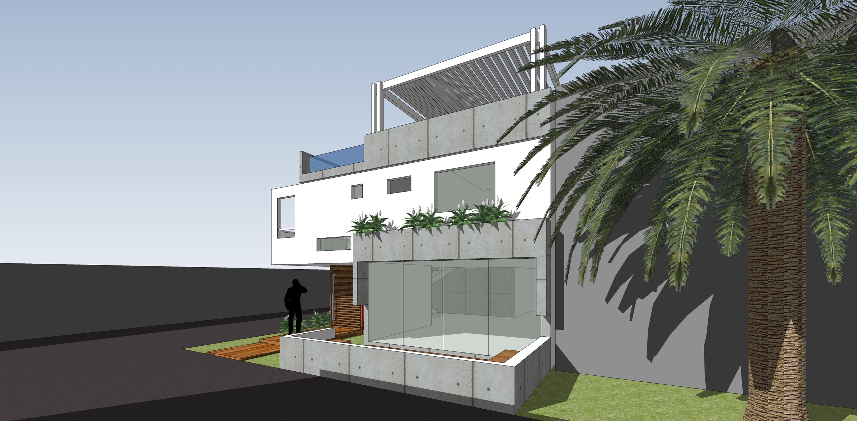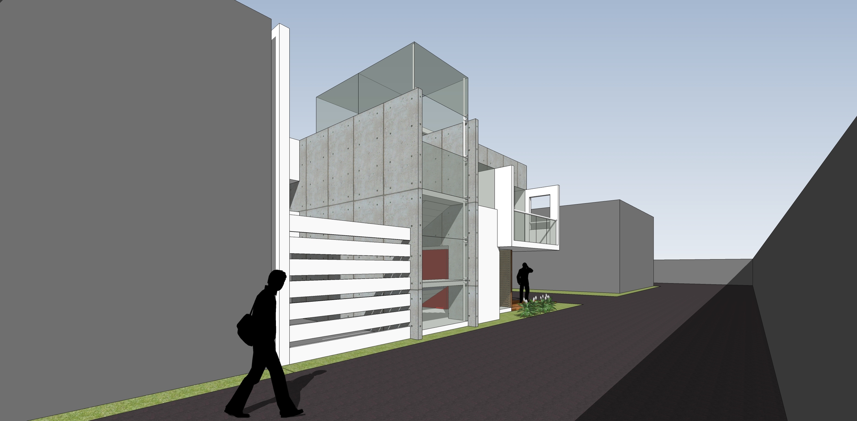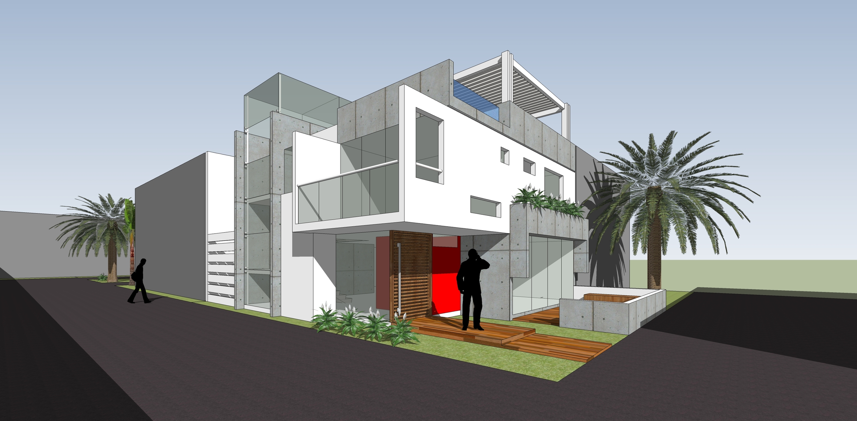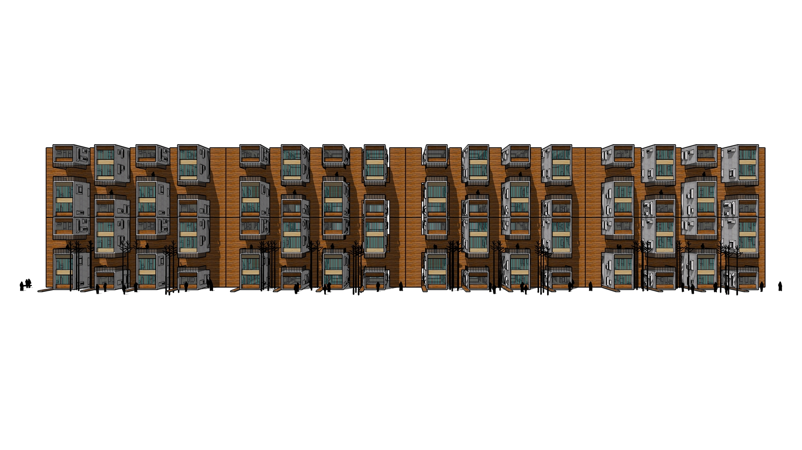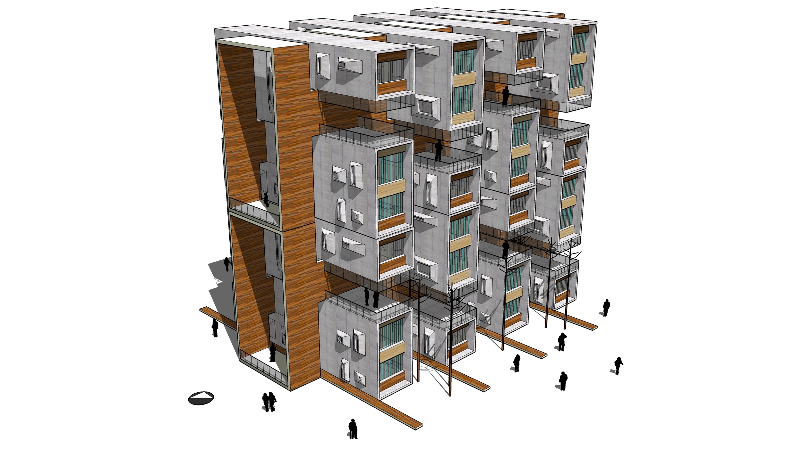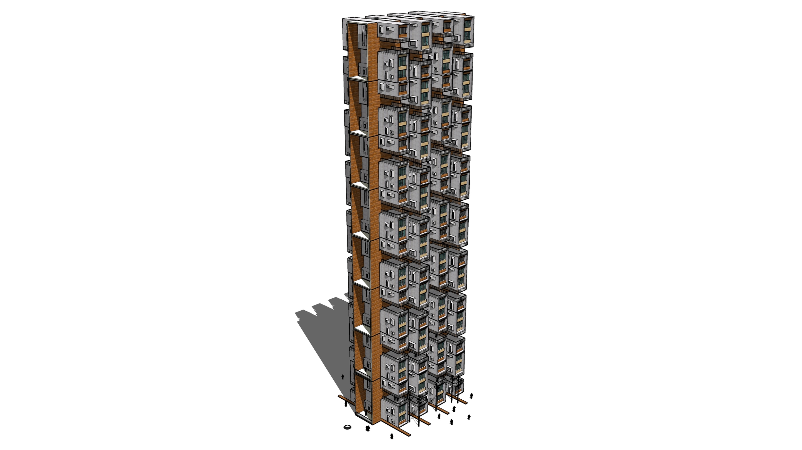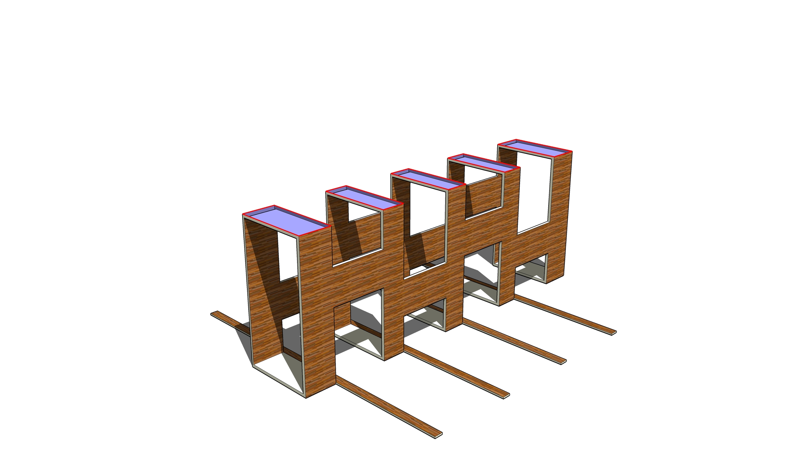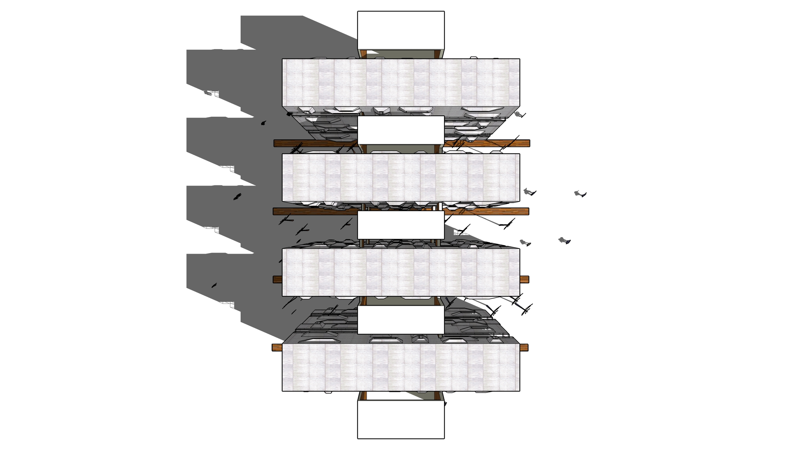Cube Museum I – Museo Cubo I
/This exercise focuses on transformation and how a cube grid can house a transformative system. The Cube is present with a 3d grid and a series of “bars” composed of 3 cubes 80cms in height. This bars slide and become stairs, benches, exhibition surfaces etc. this bars can slide form 3 sides of the cube to change the space inside.
To test this three-dimensional gizmo, it needs to be inserted and proven with an open and free flowing functional program.
Thus a museum was chosen to use the gizmo. Several cubic gizmos where arranged in a linear fashion to create a linear path to exhibit the works. The gizmo can be changed so the exhibition space can change depending on which type of exhibition is chosen. The gizmo is open so an enclosure needed to be designed in order to make a semi-dry space.
The resulting design is a museum open space that can change depending on the exhibit. It is a free-flow transformative form and space.
