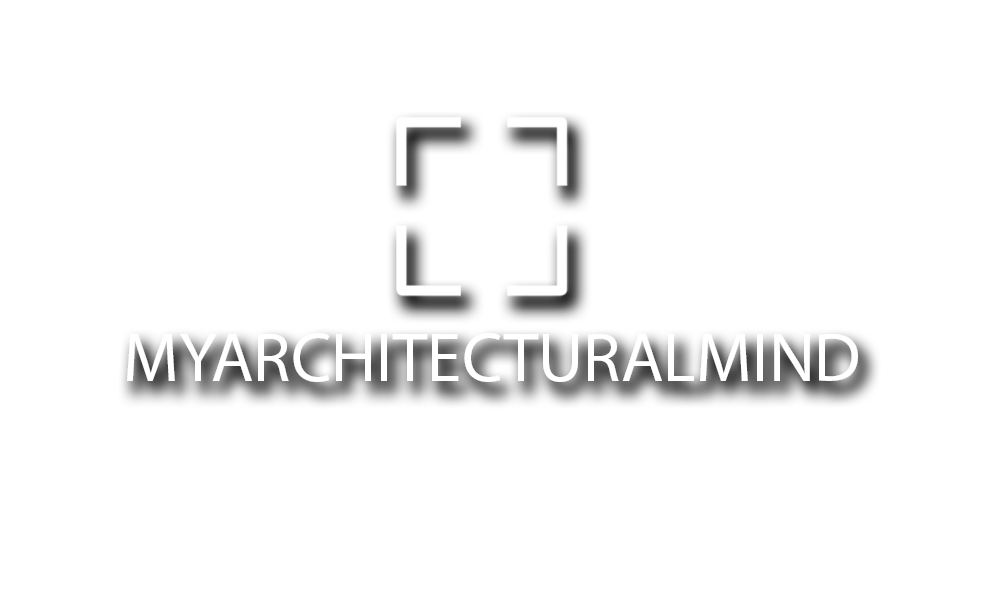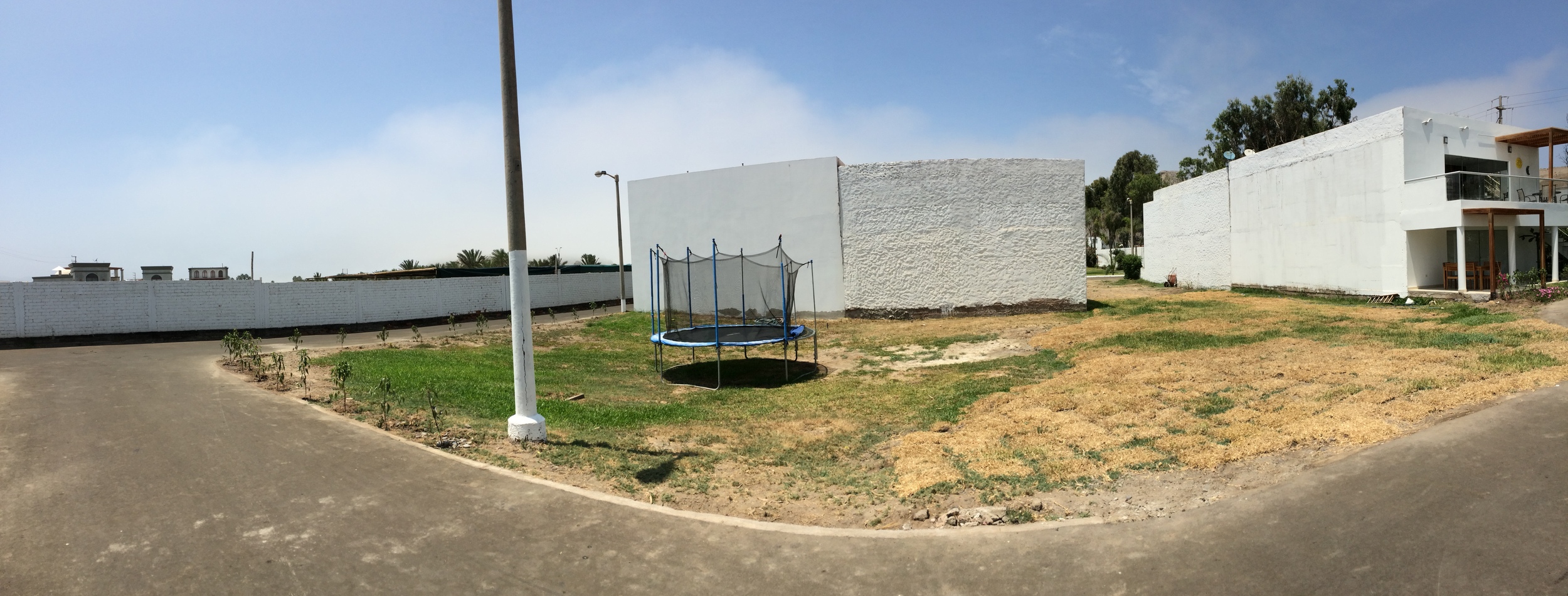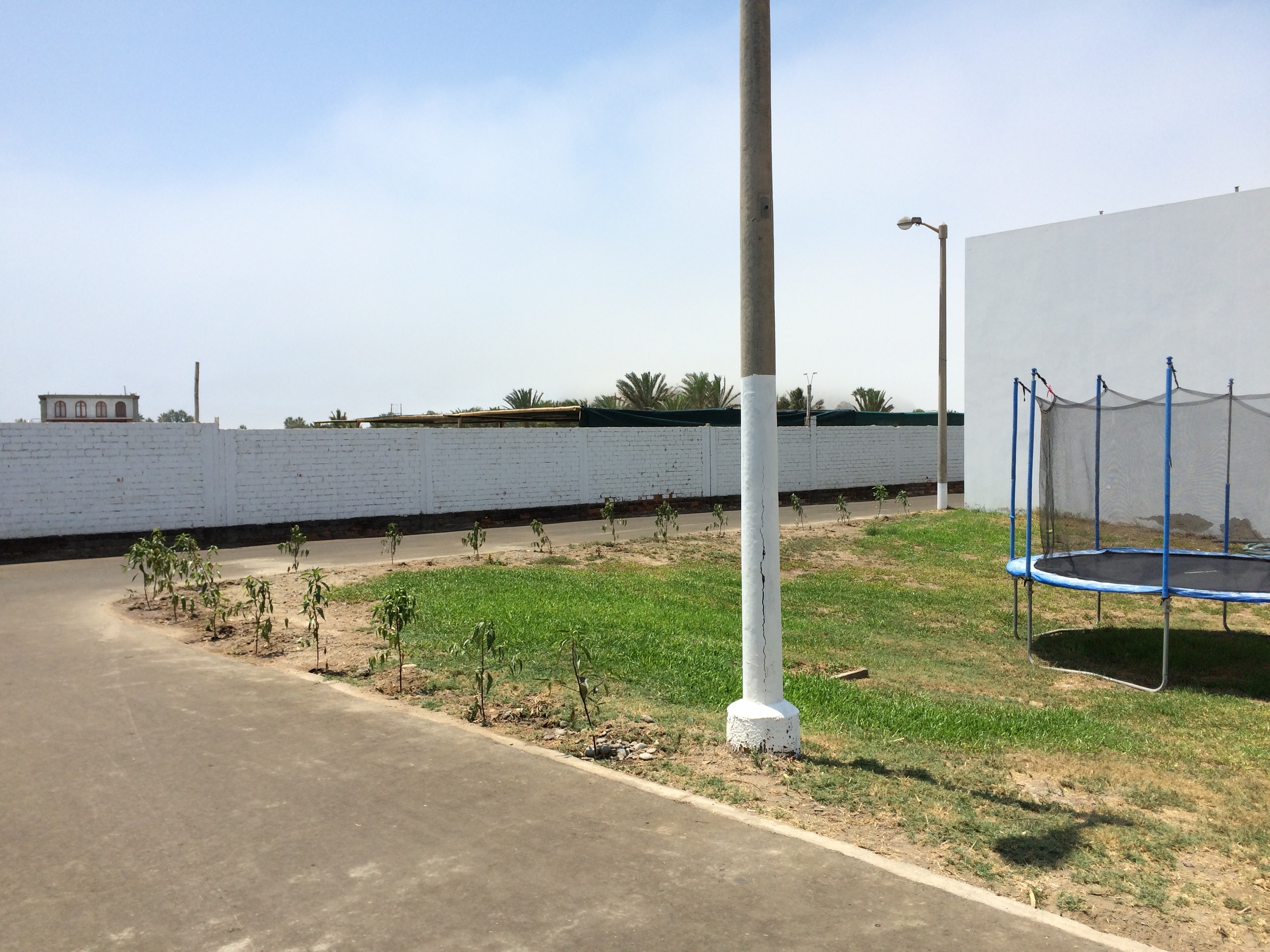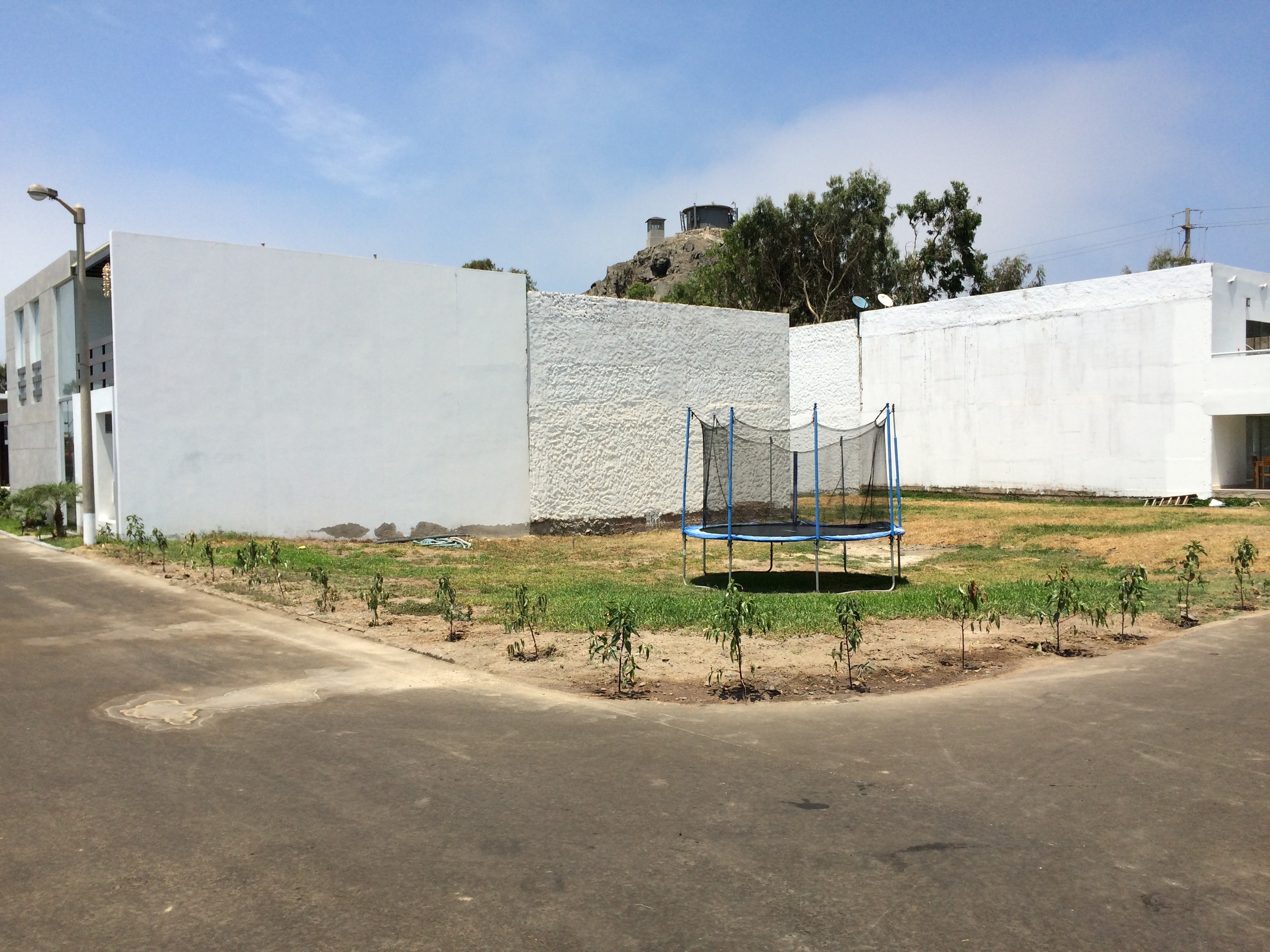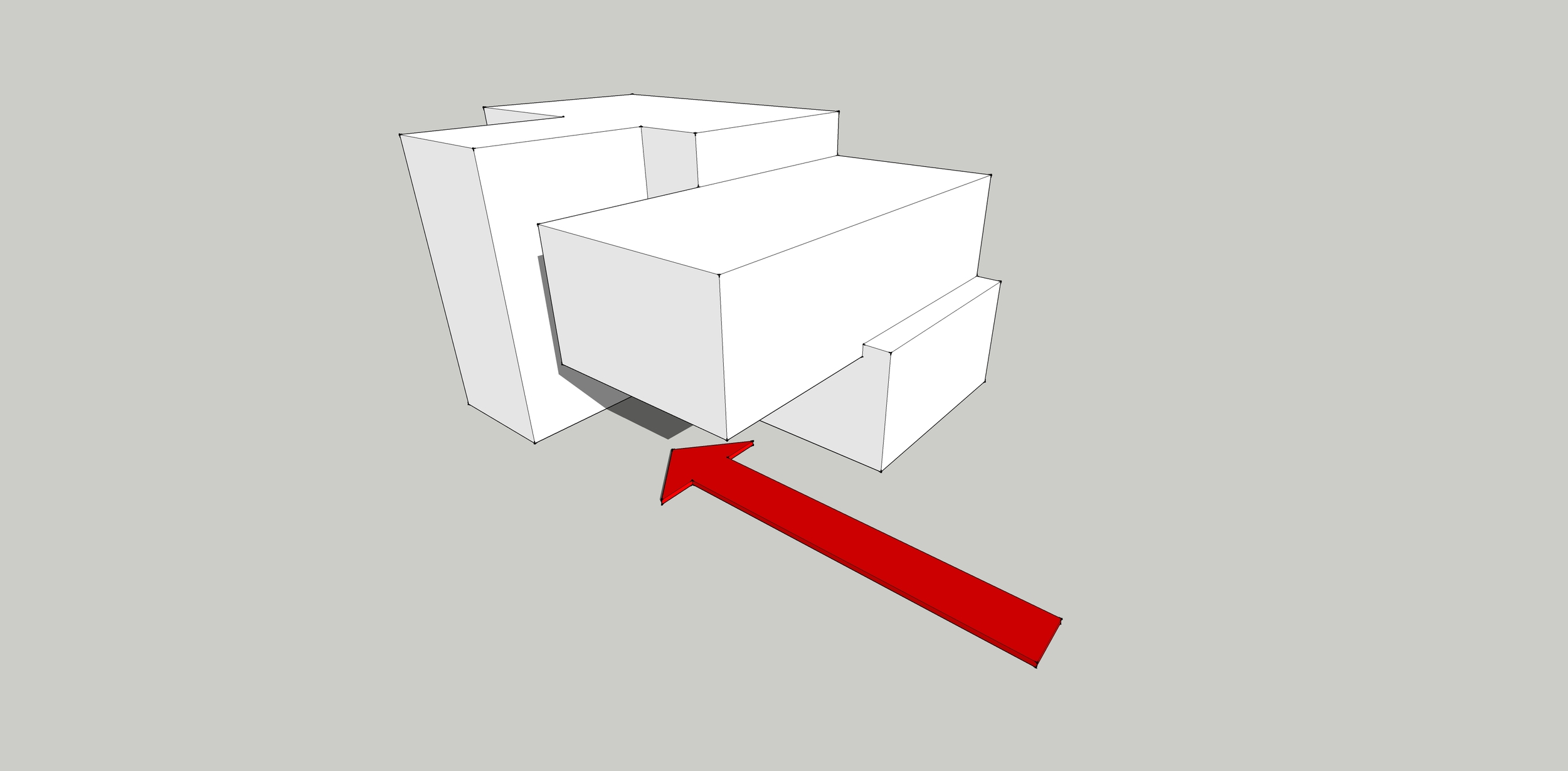JM Beach House - Casa de Playa JM
/Fast forward to last week. New commission, old happy client. Now it is a beach house in a very small lot (barely 9m x 15m) inside a beach closed community.
The parameters allowed 9mts in height and required a 3m setback on the front and a 50cms side setback. It also forced for 30% of clear area (area without any roof from the 1st floor viewed from the top).
The design approach forced a few things: vistas to the side (the front has a house only 6m apart), and the main social areas on a terrace on an open third floor.
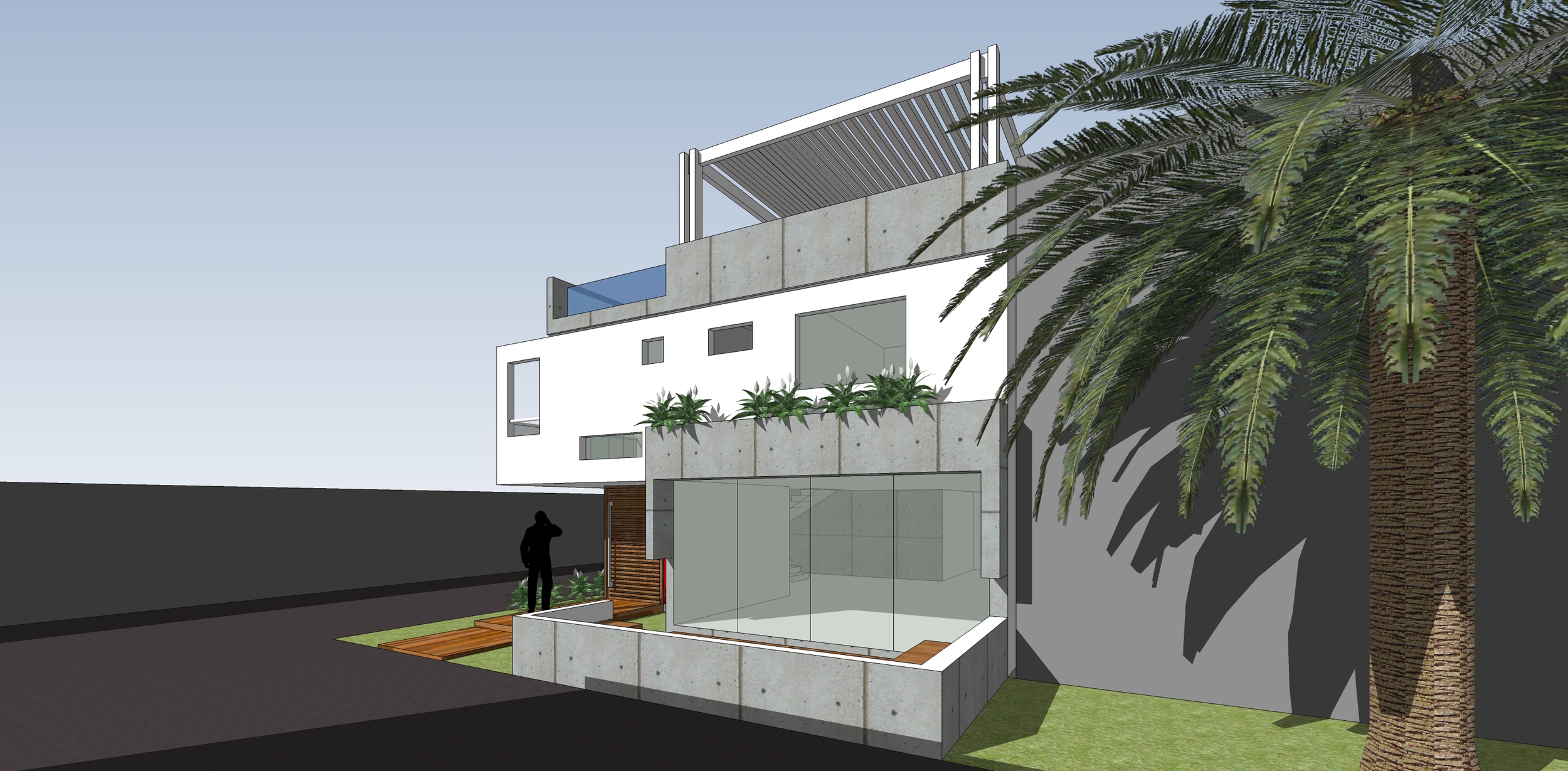
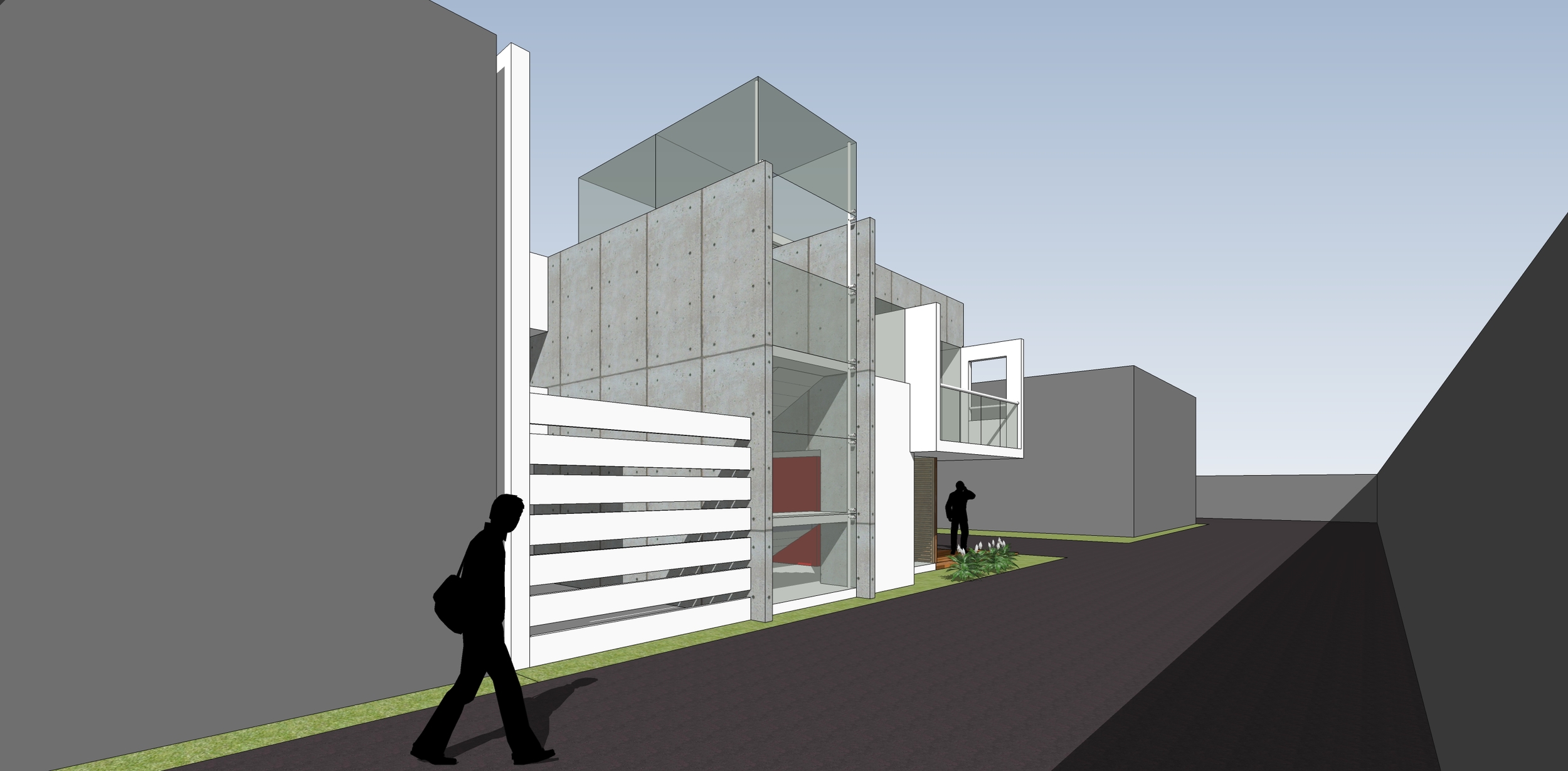
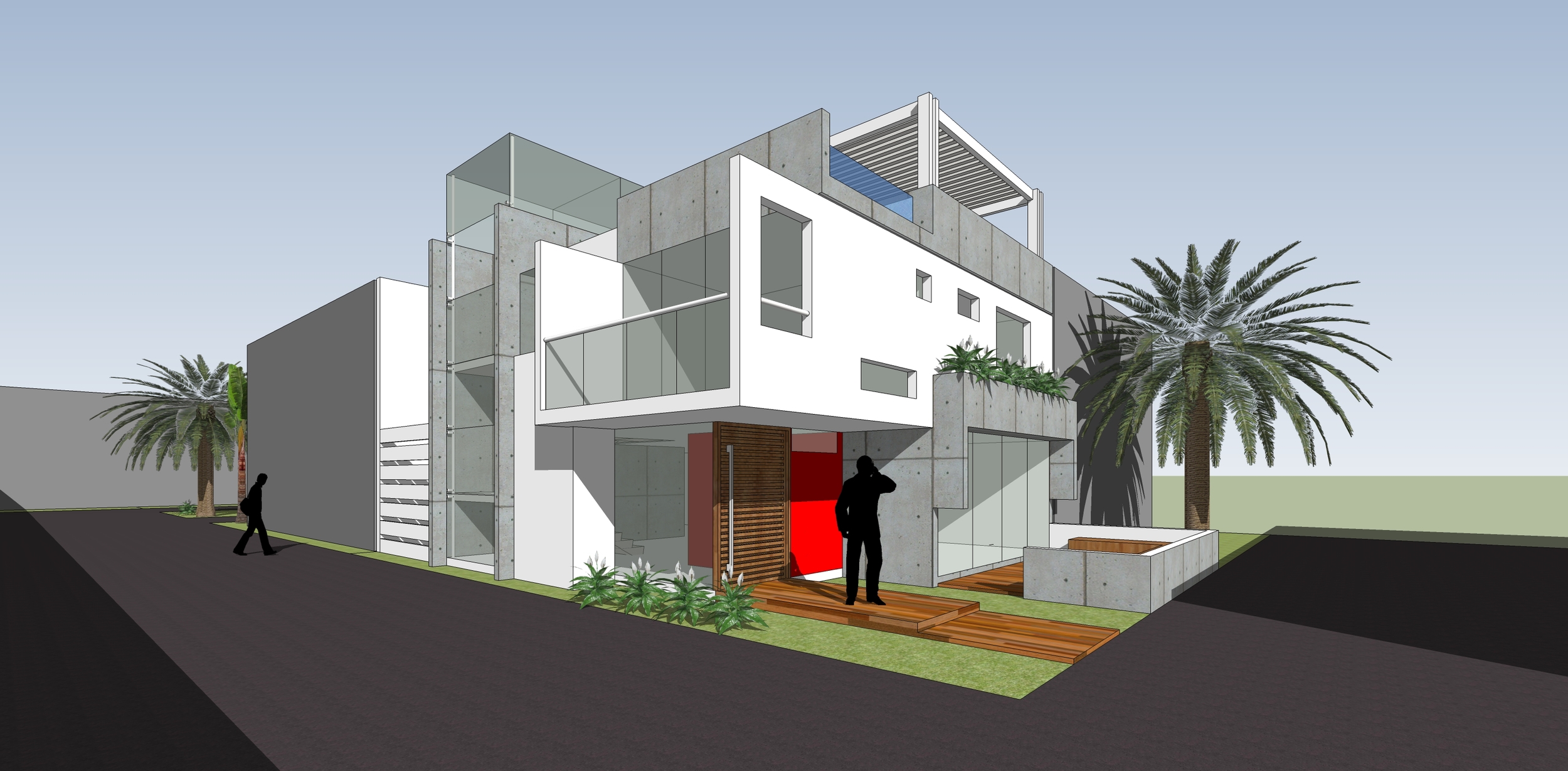
The owner´s program asked for one parking space inside the lot and a minimum of 3 bedrooms. The diagrams show how the modeling allowed for the side vistas and closed the volume to the front allowing for some privacy in the bedrooms (specifically the master bedroom).
