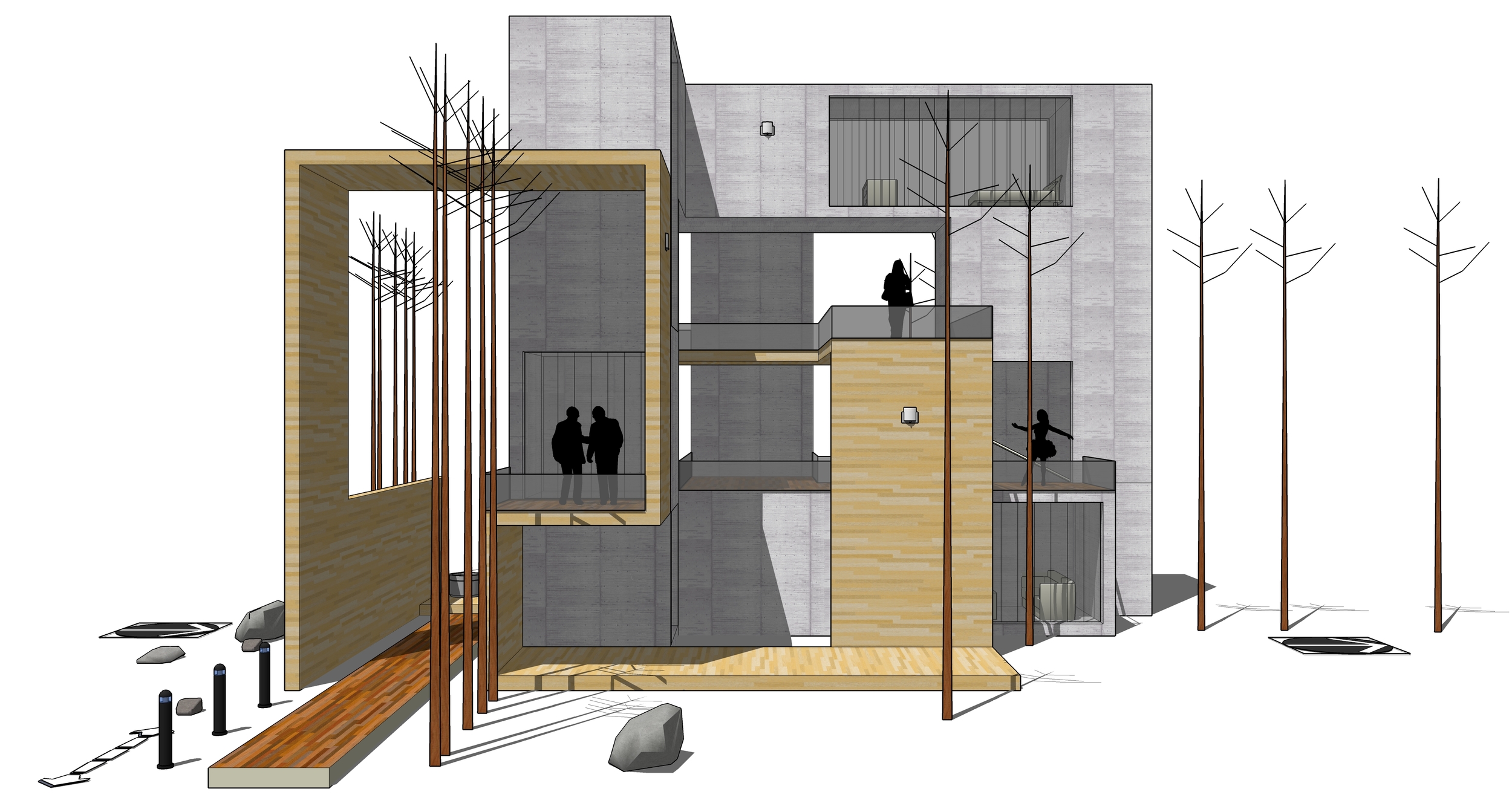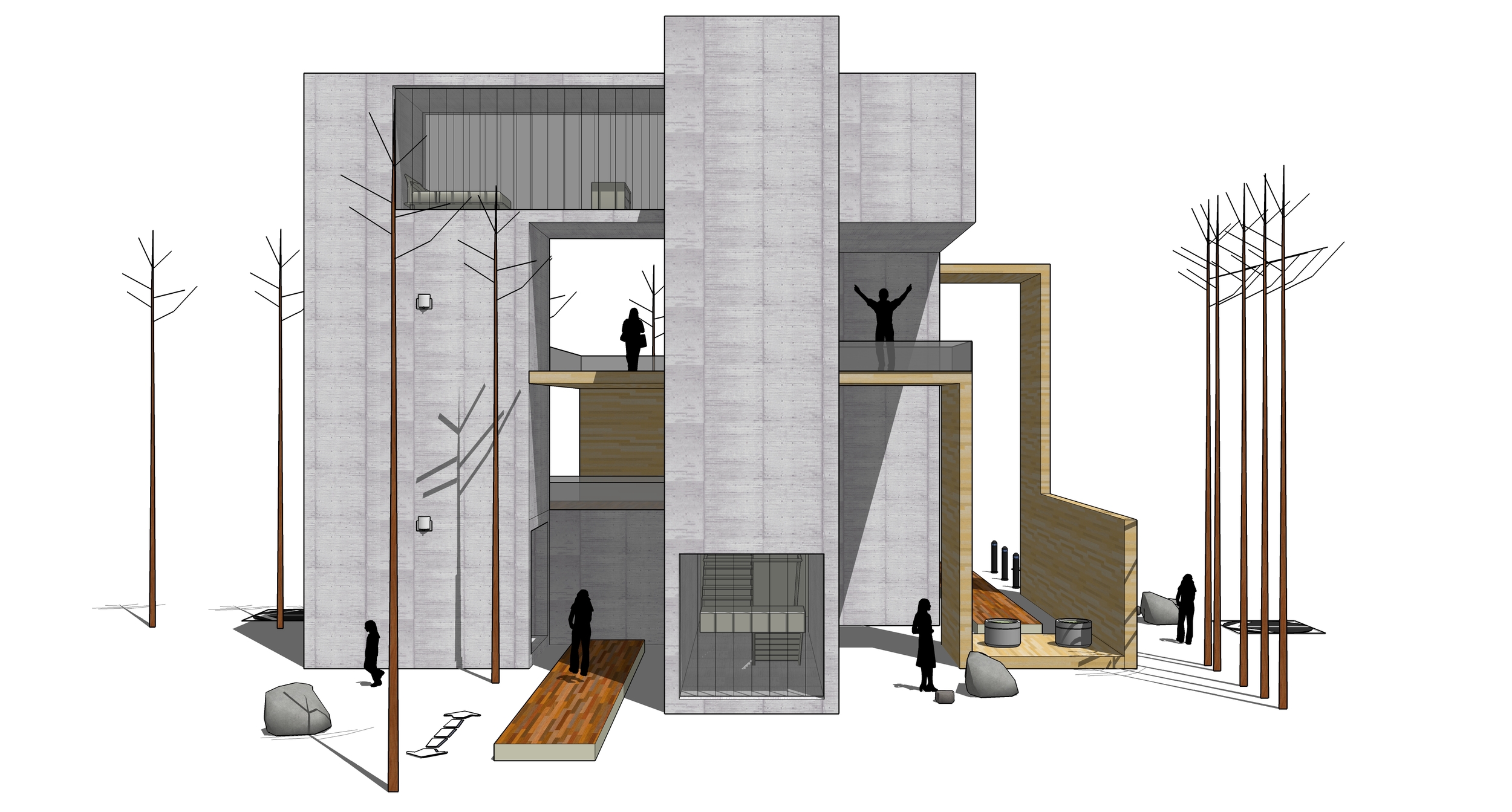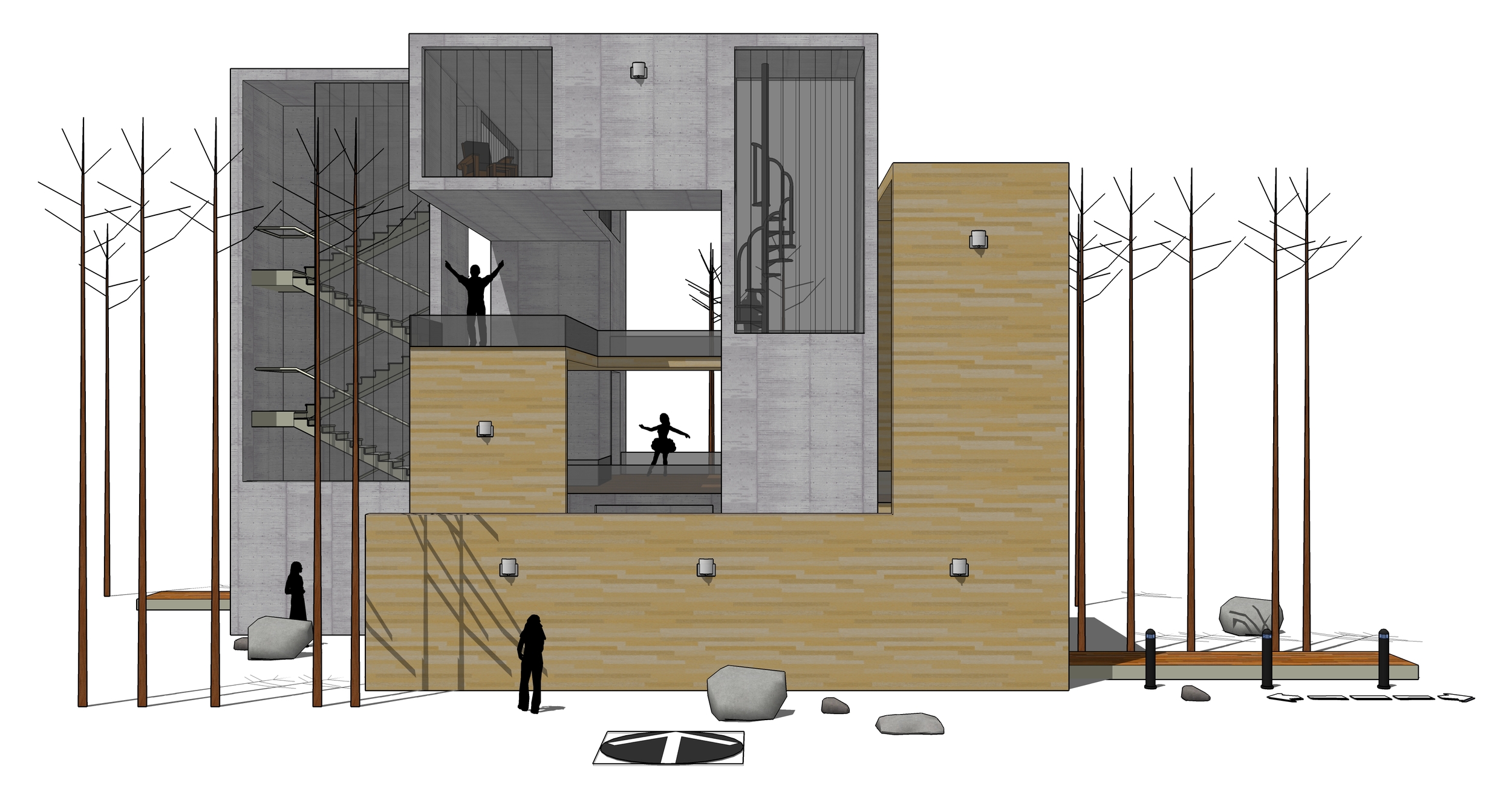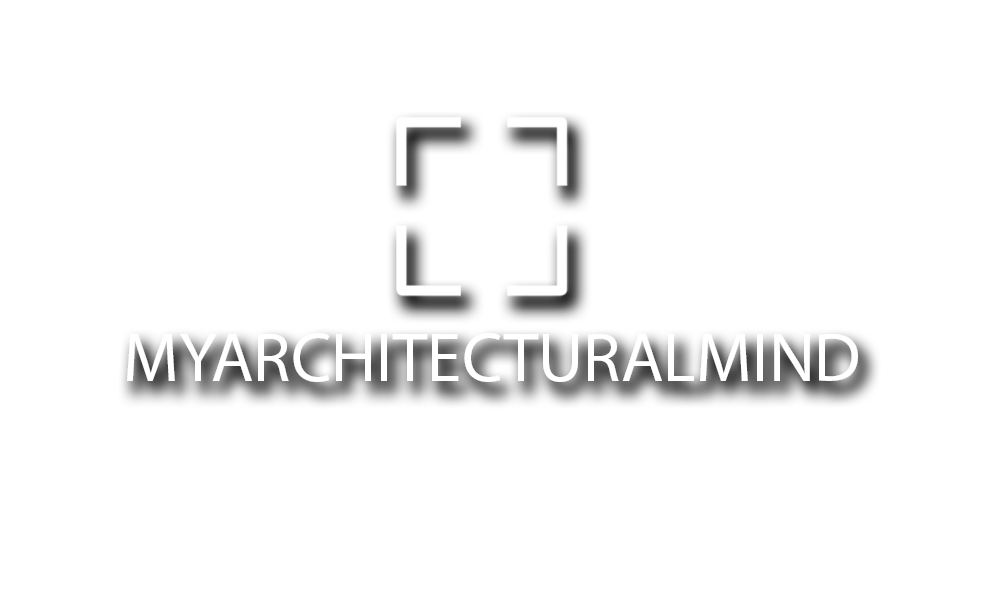Ribbon House V, Casa Lazo V
/The Ribbon House V uses the livable ribbon and the surface folds (a'la infinite folds) and uses both systems to crate a house.
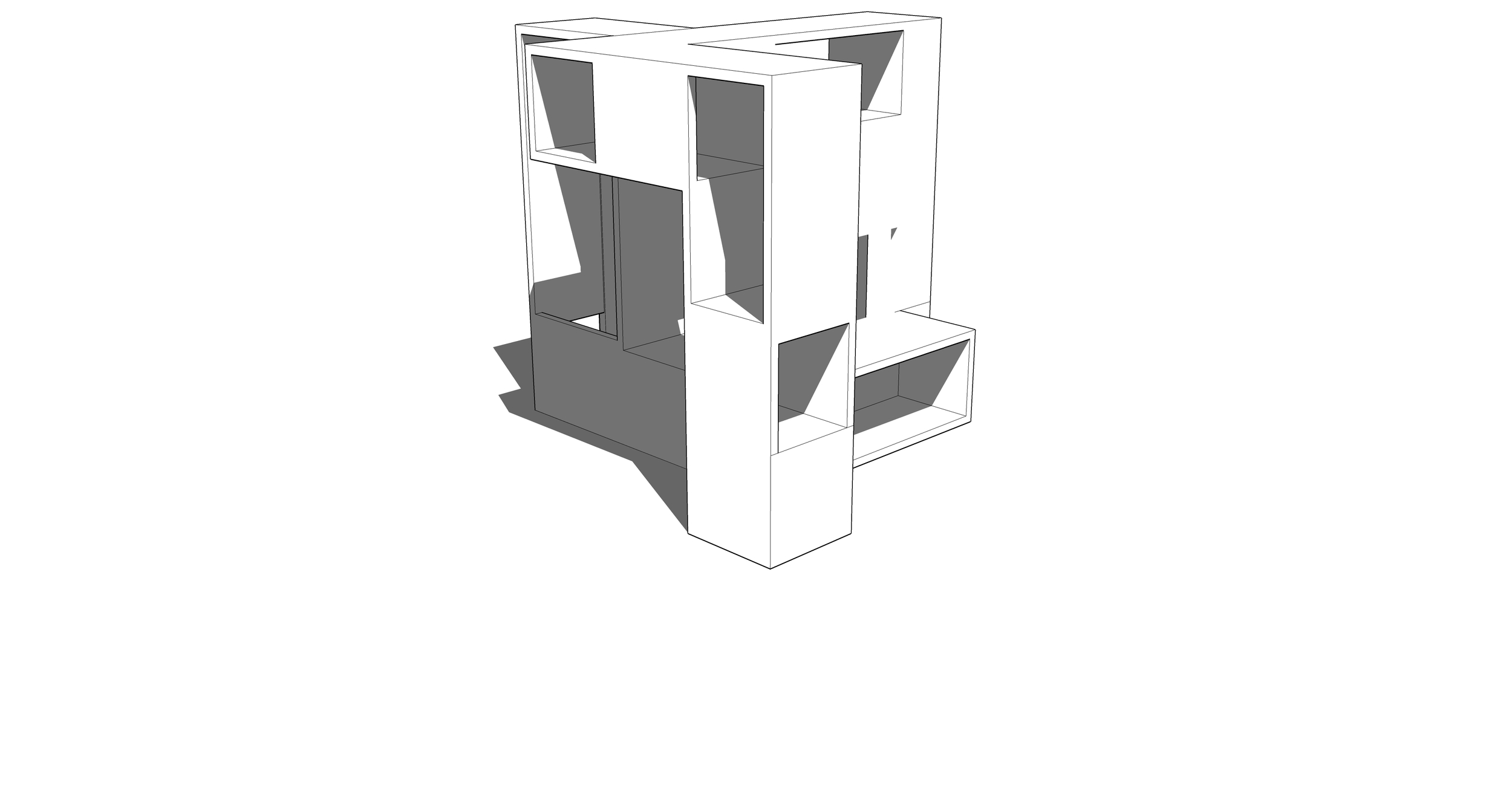
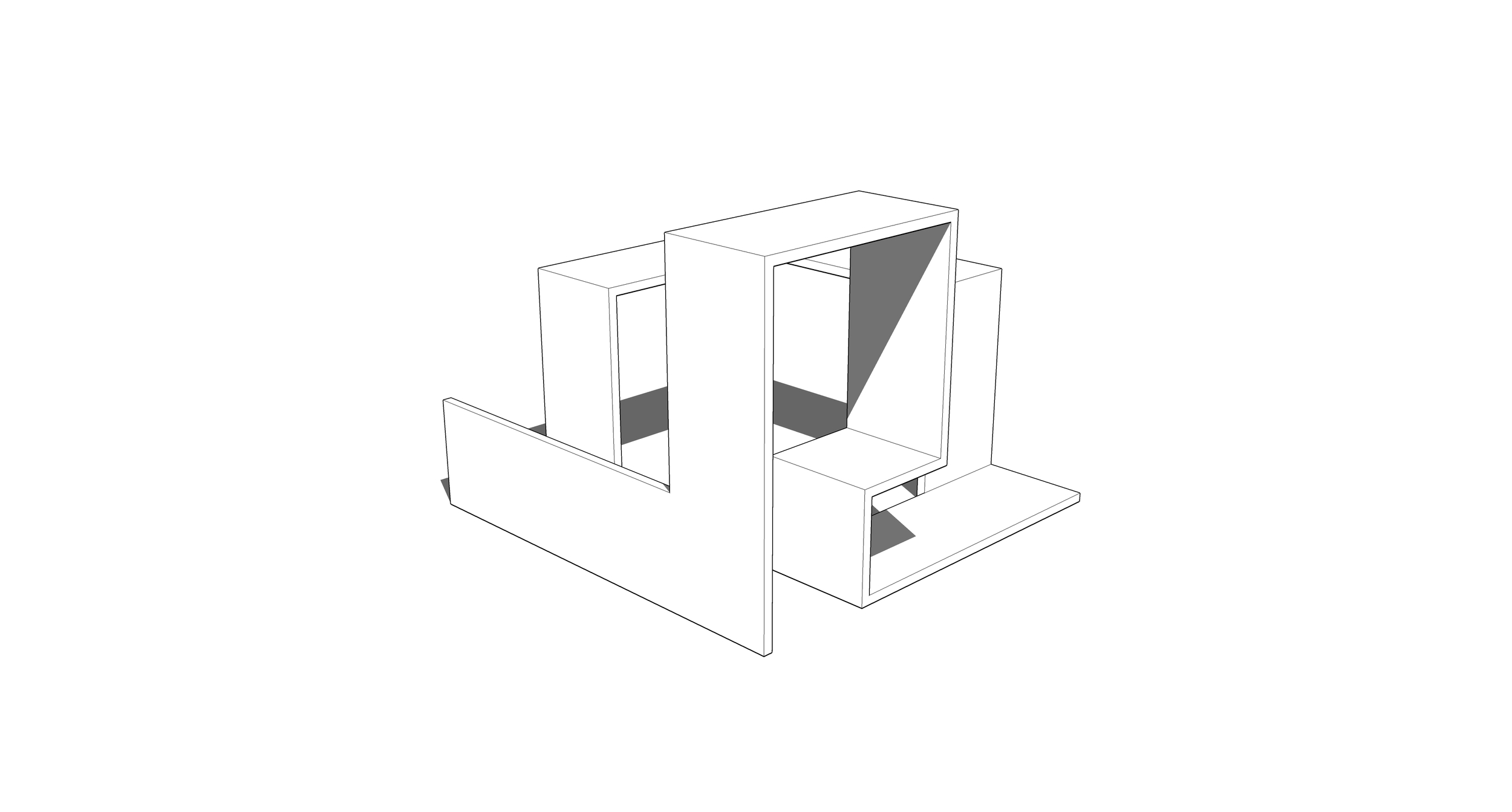
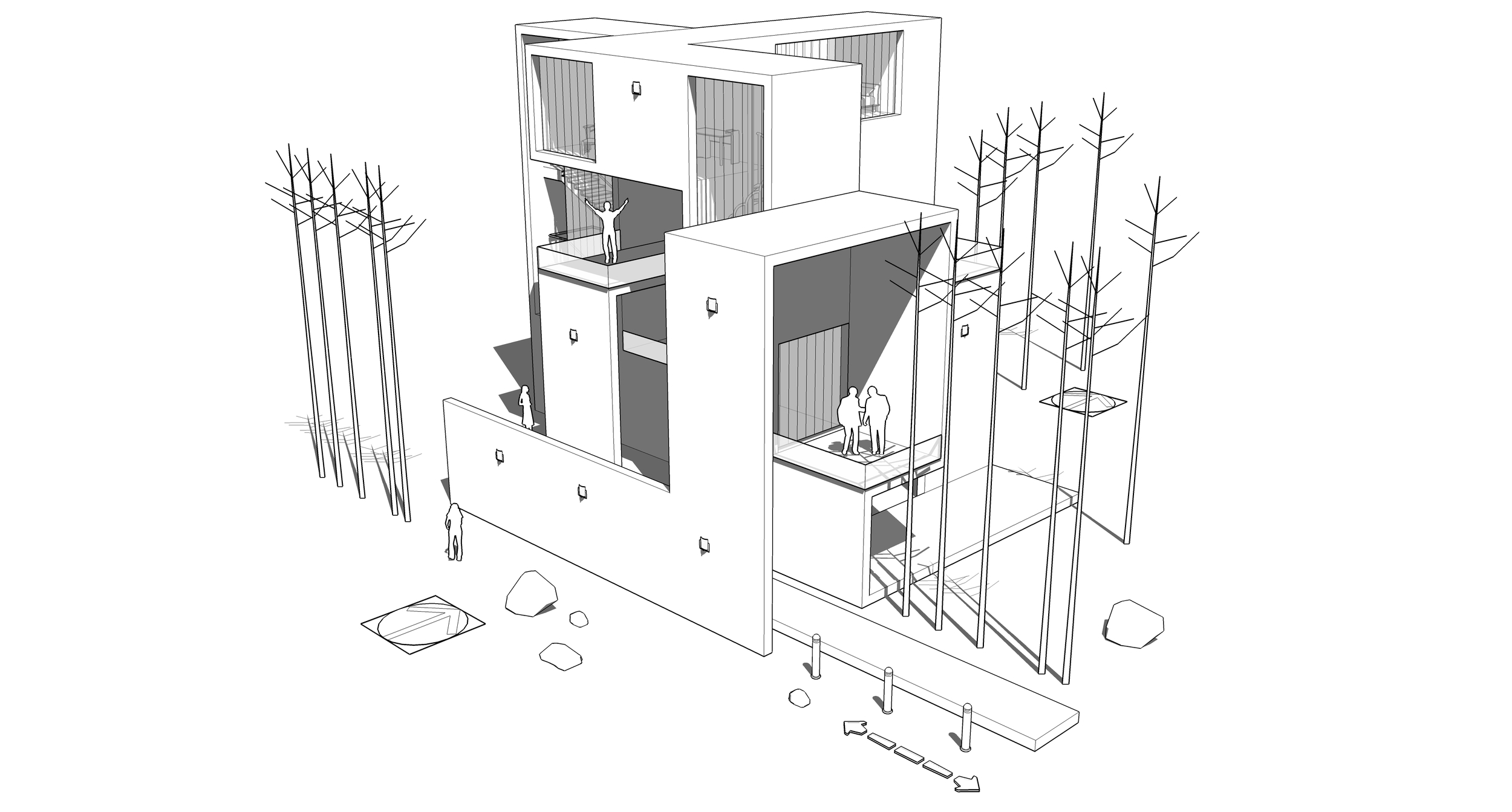
The design uses several "found" spaces to create open spaces, balconies and terraces that integrate the interior and the exterior in a very organic way.
Both systems are created with a 3x3 grid and a 3x3x3 grid for the spacial ribbon. The first two, are planes and are represented by wood veneered surfaces. The next two are caste in concrete 3x3 structures.
The "found" spaces turned out to be quite revealing and possessed a very sublime quality in relations to the rest of the composition.
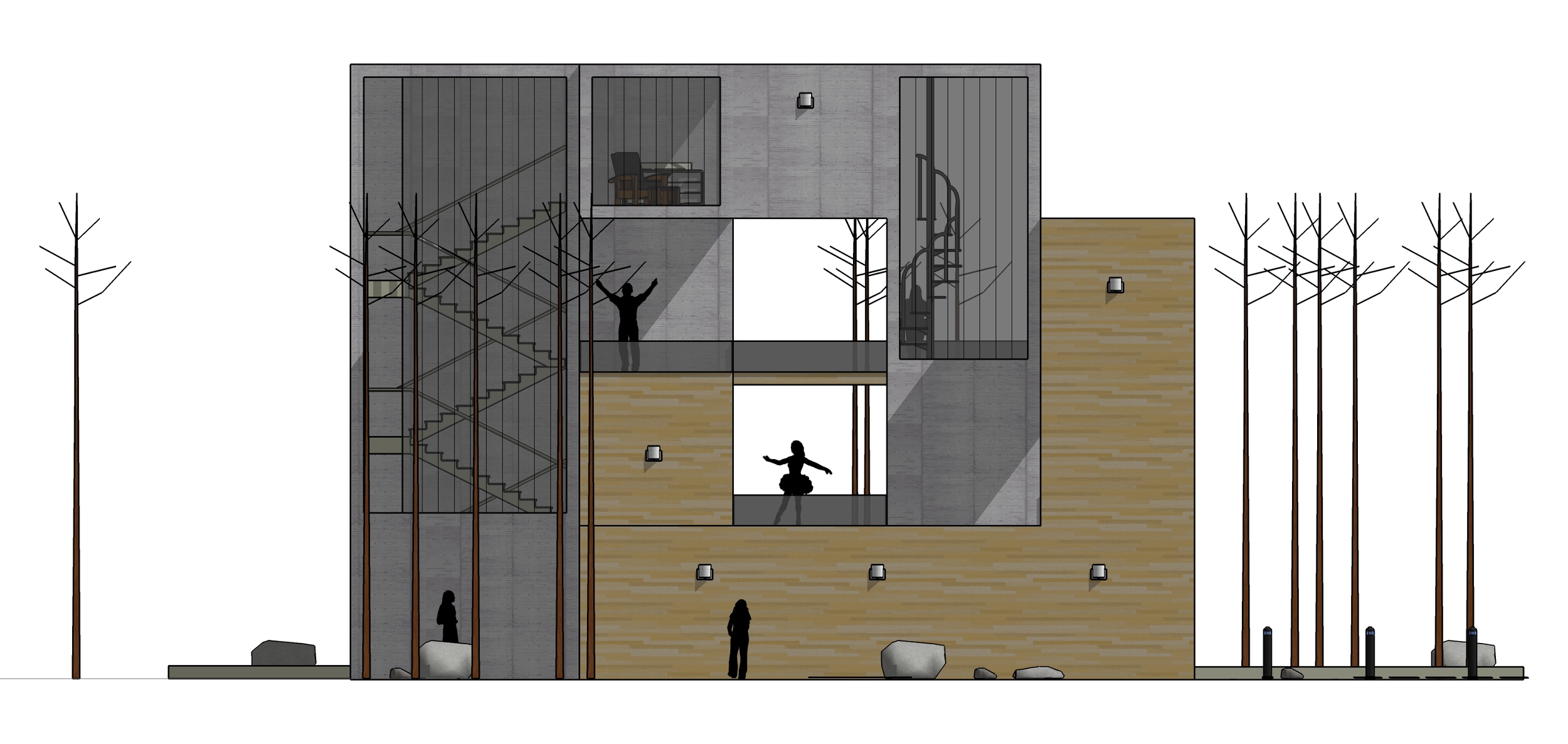
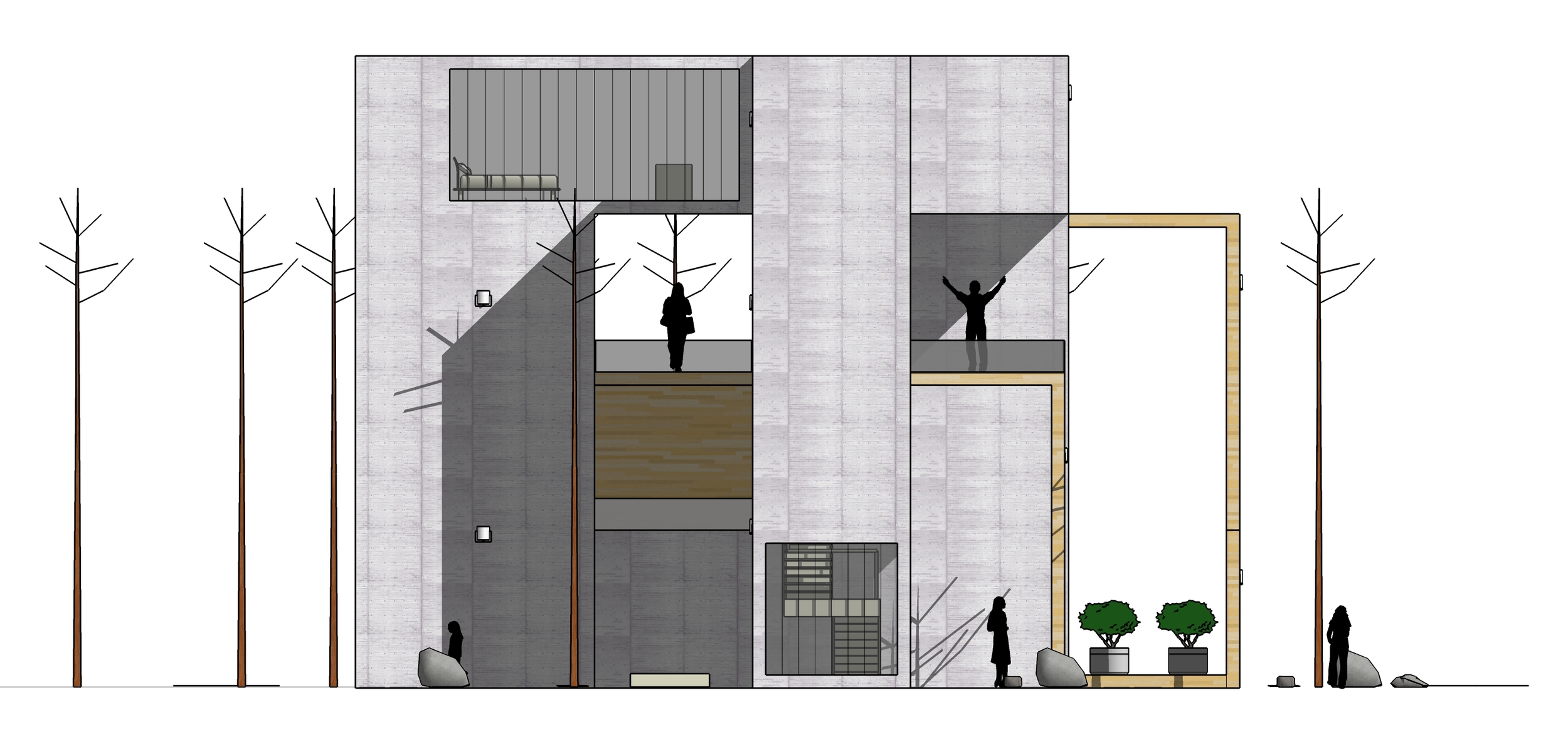

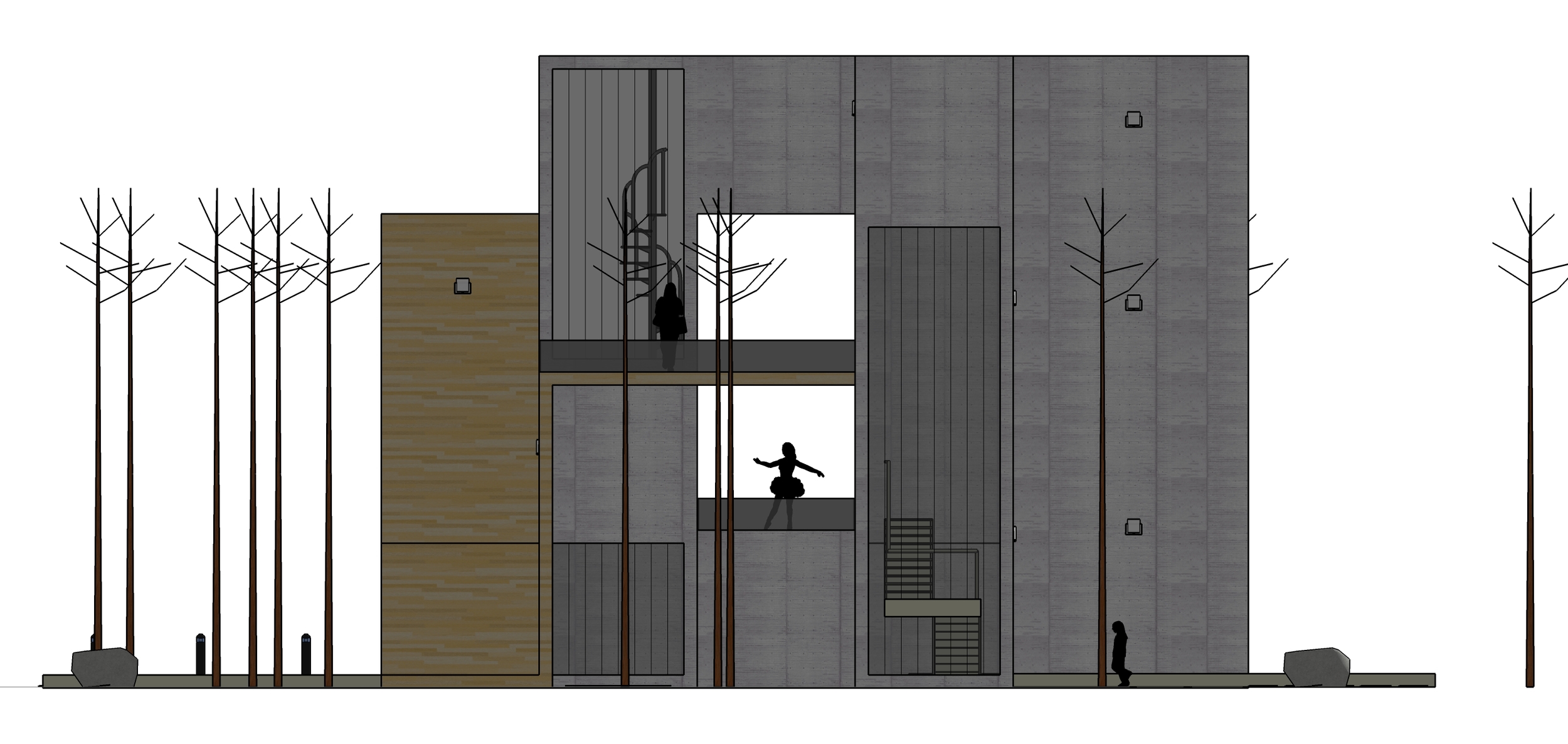
Plan View
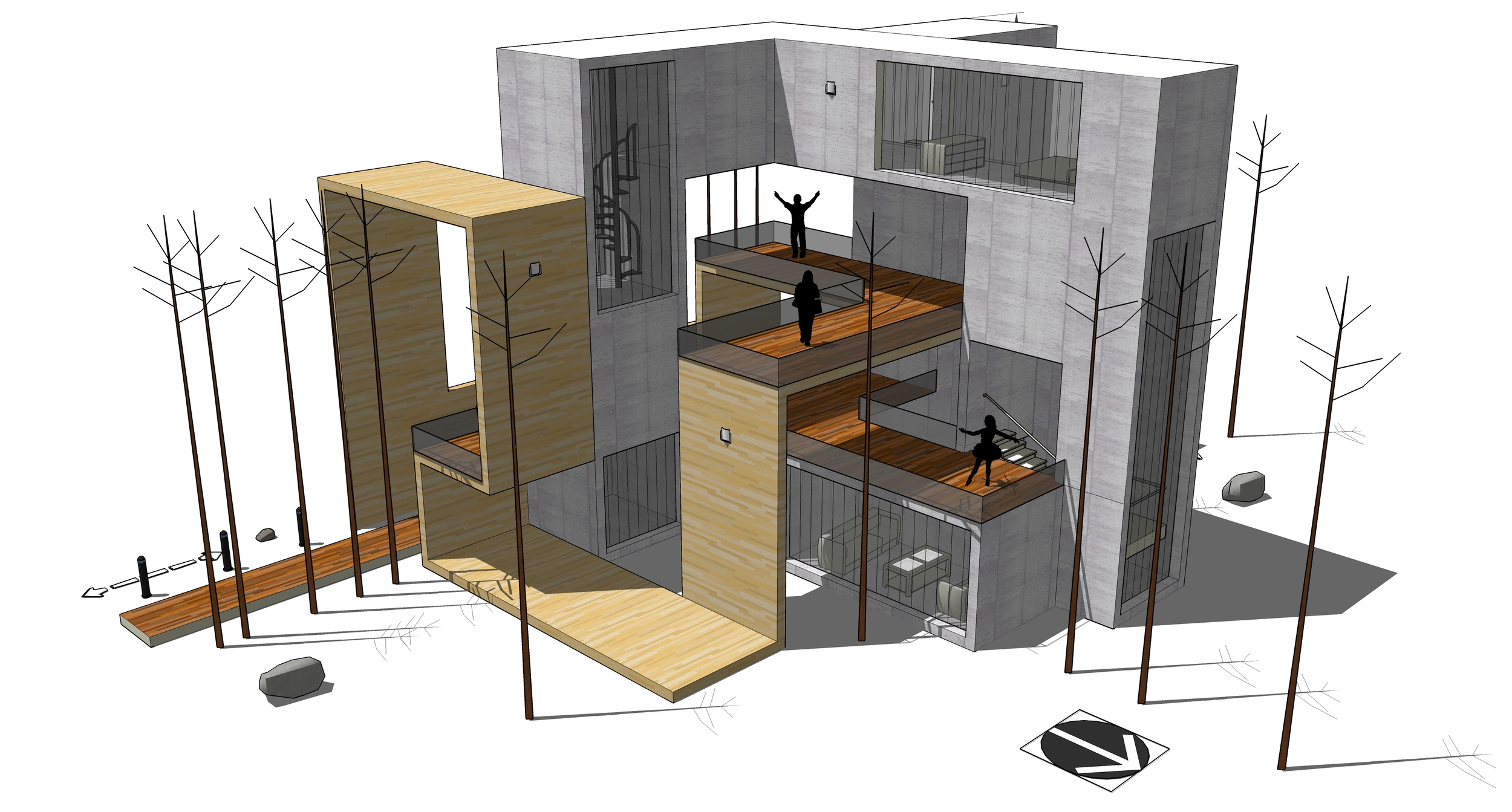
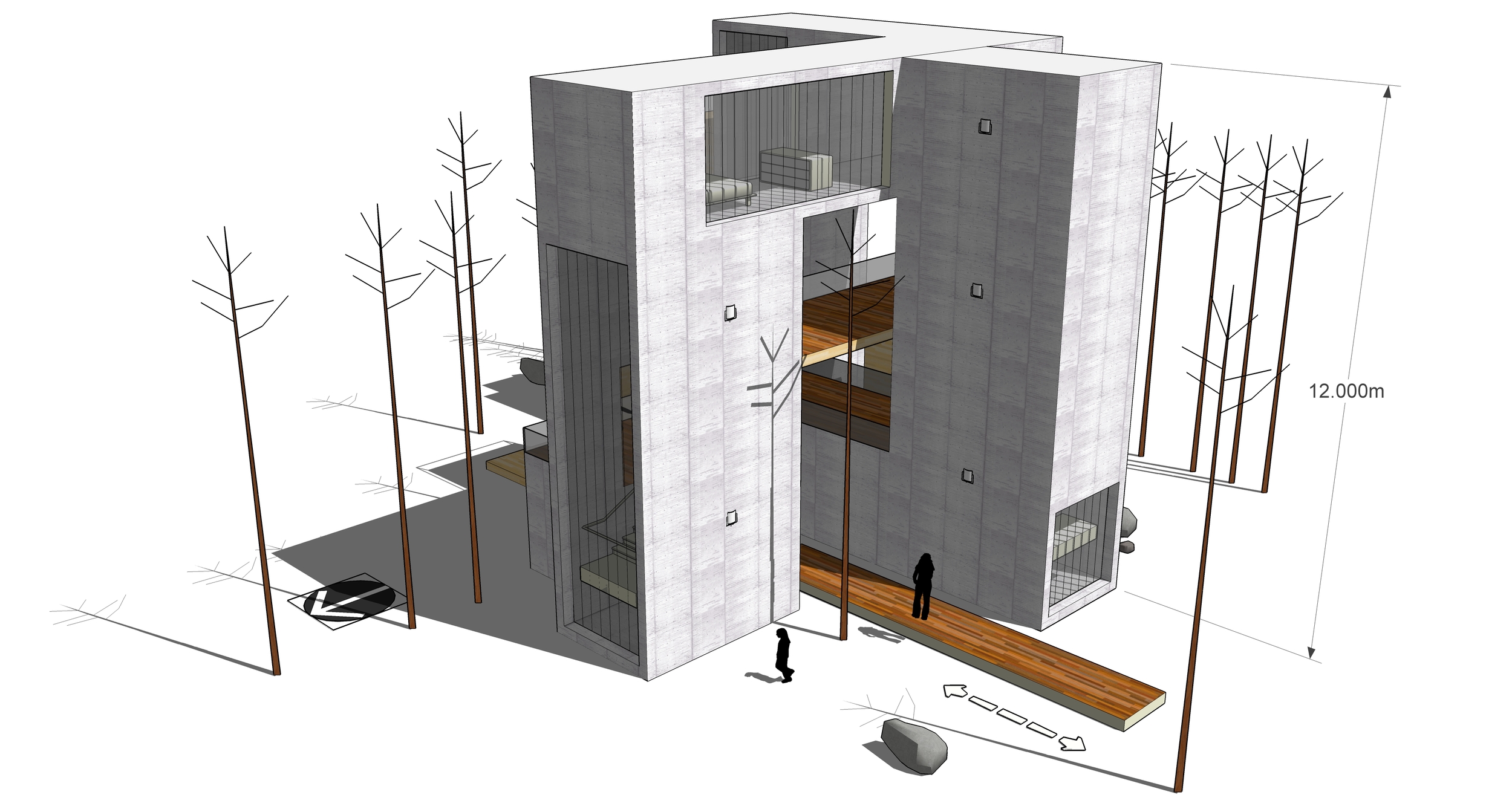
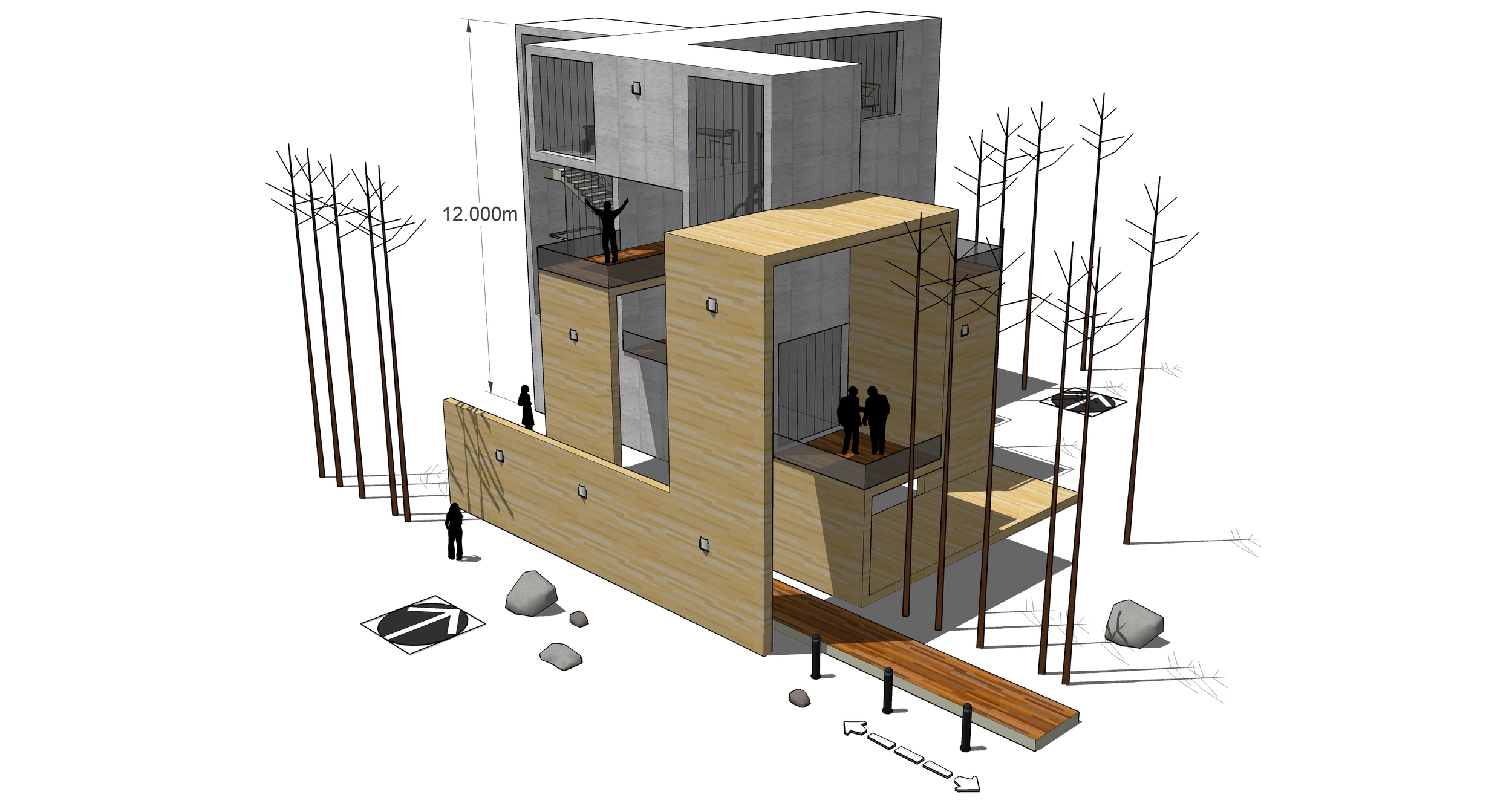
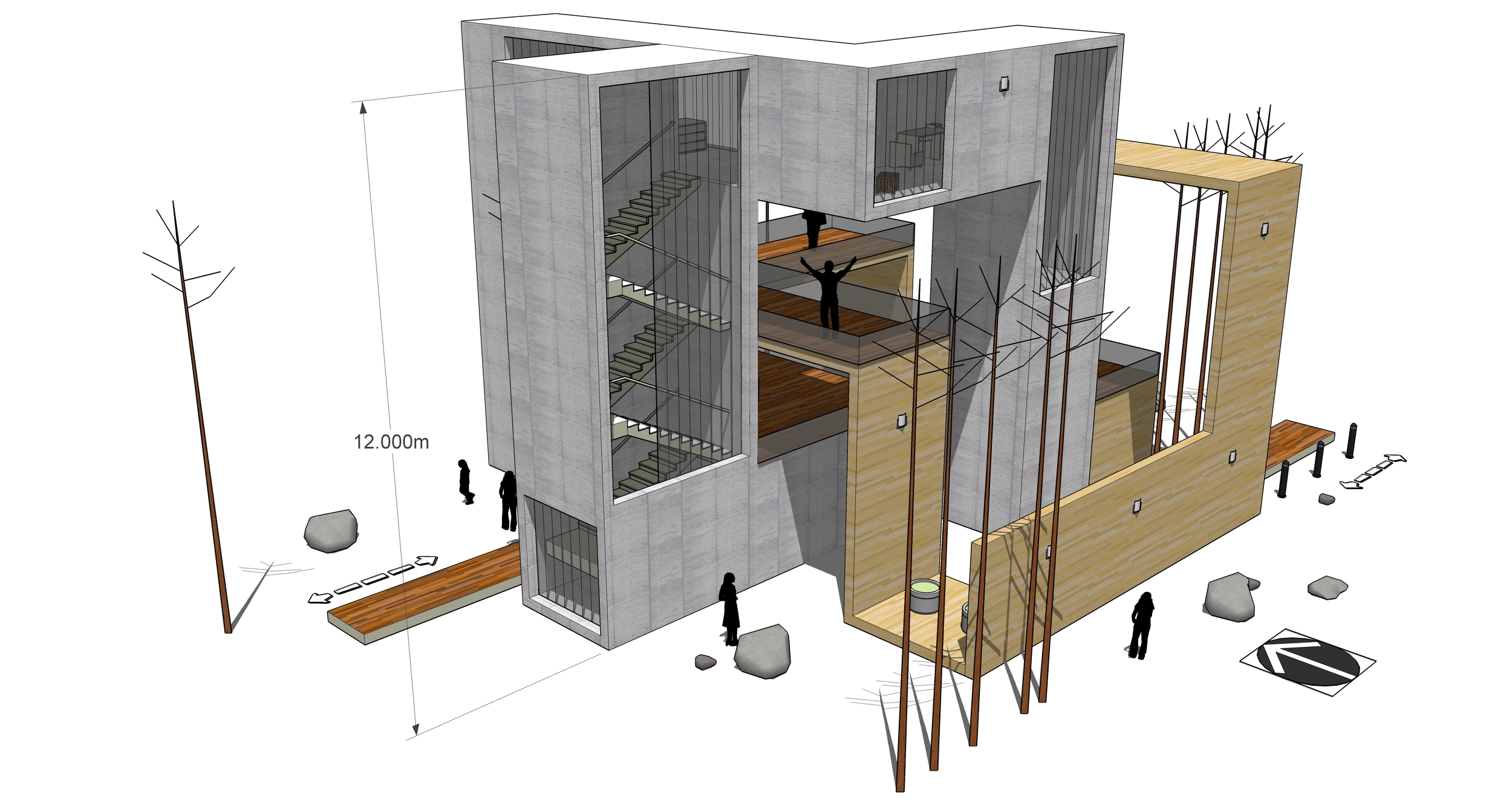

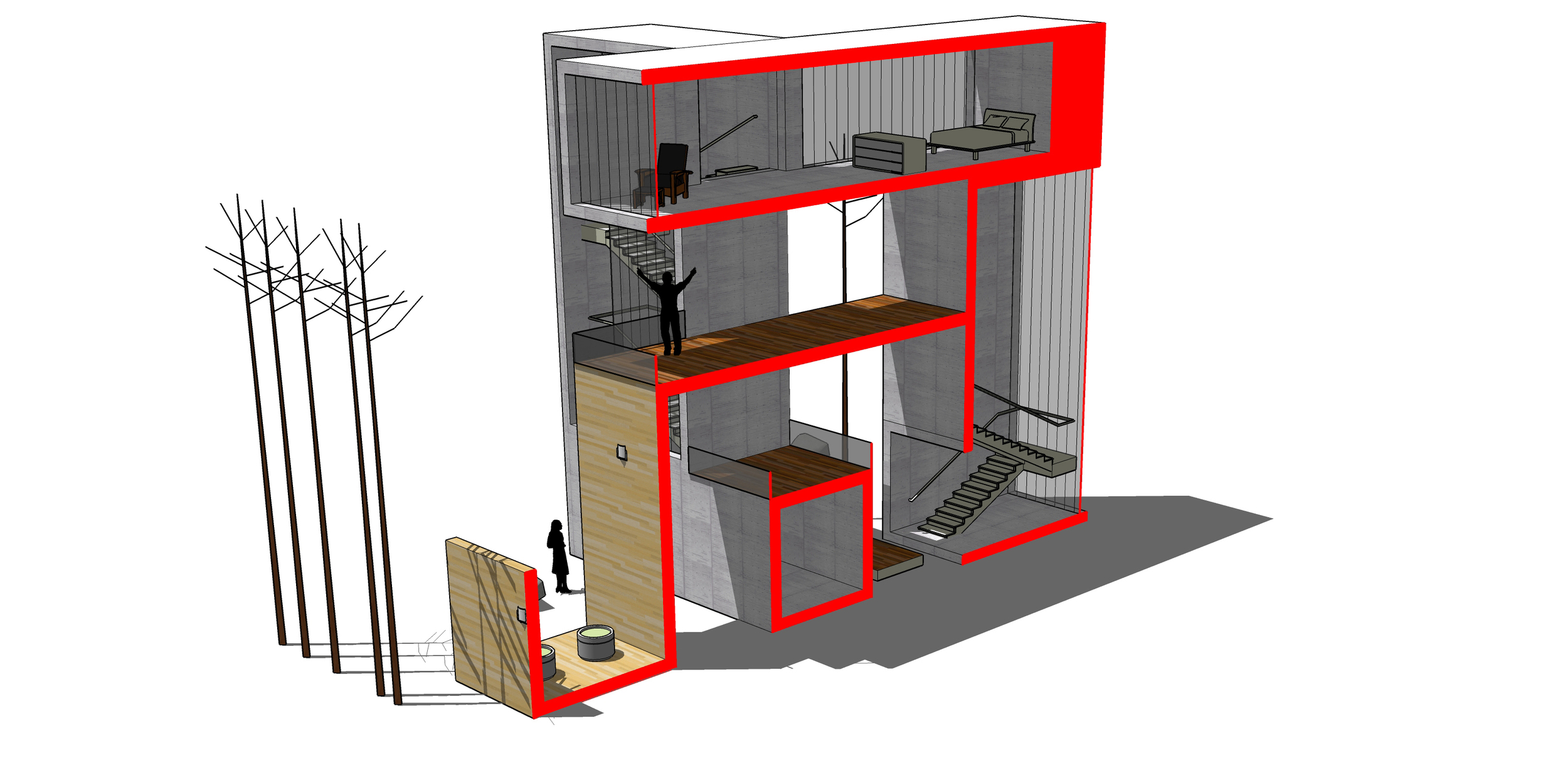
The in-between space generated between the systems is an exterior-interior space that is also a mezzanine for the terraces below.
