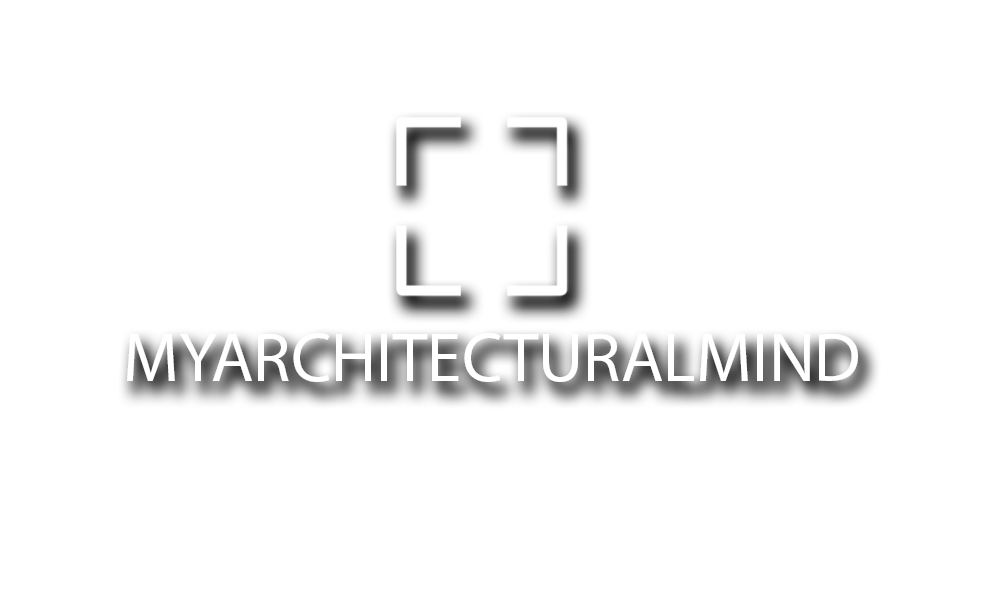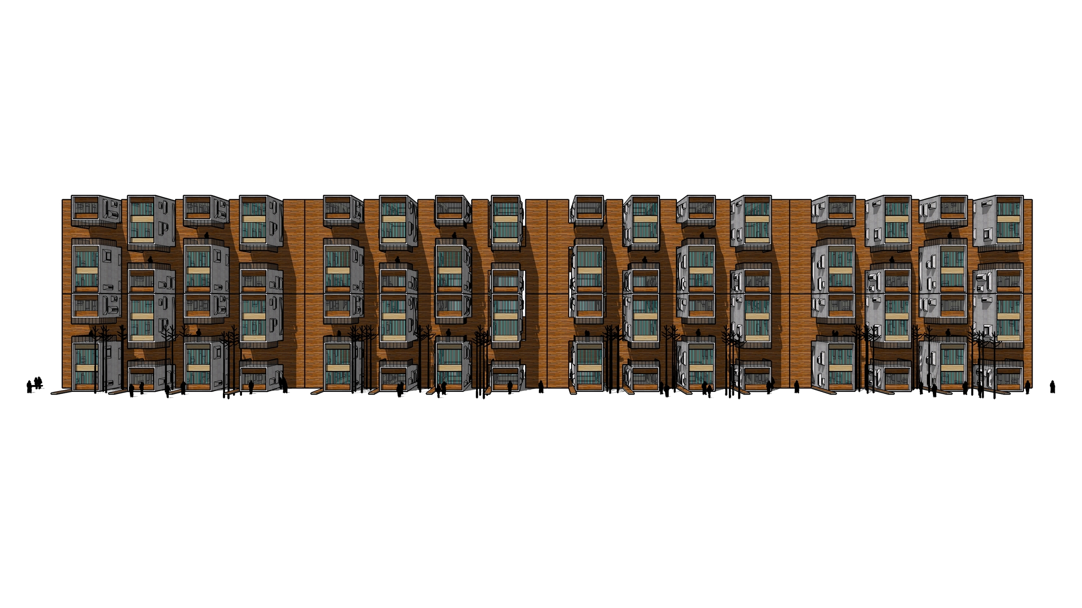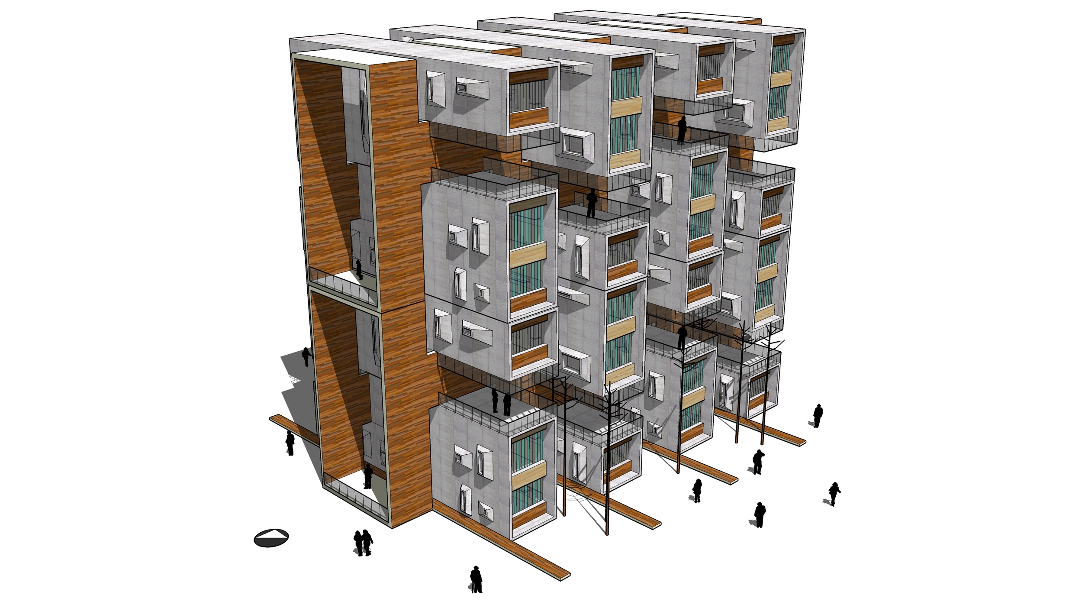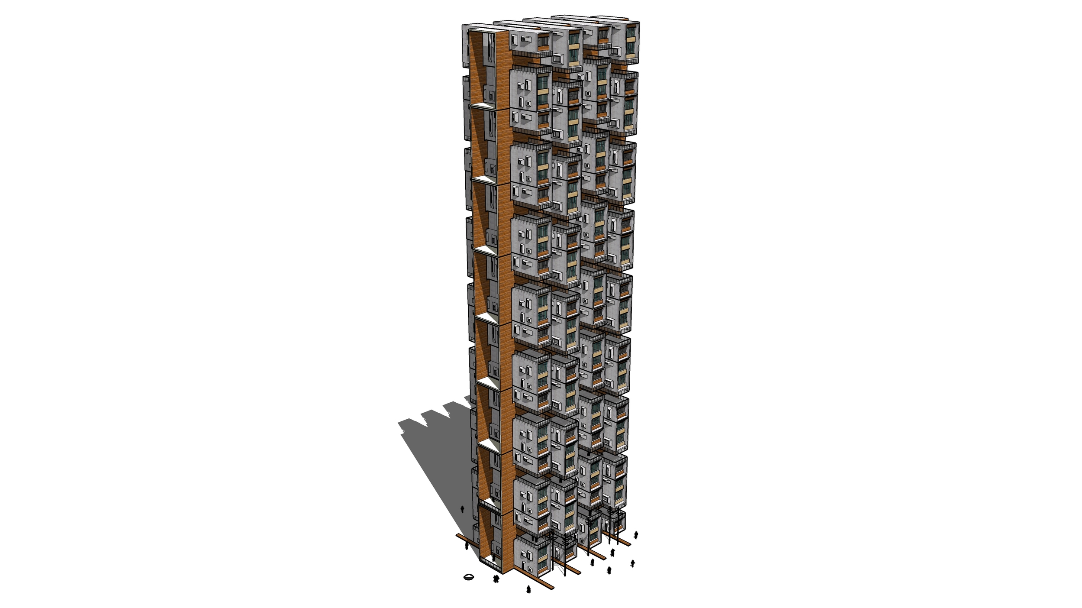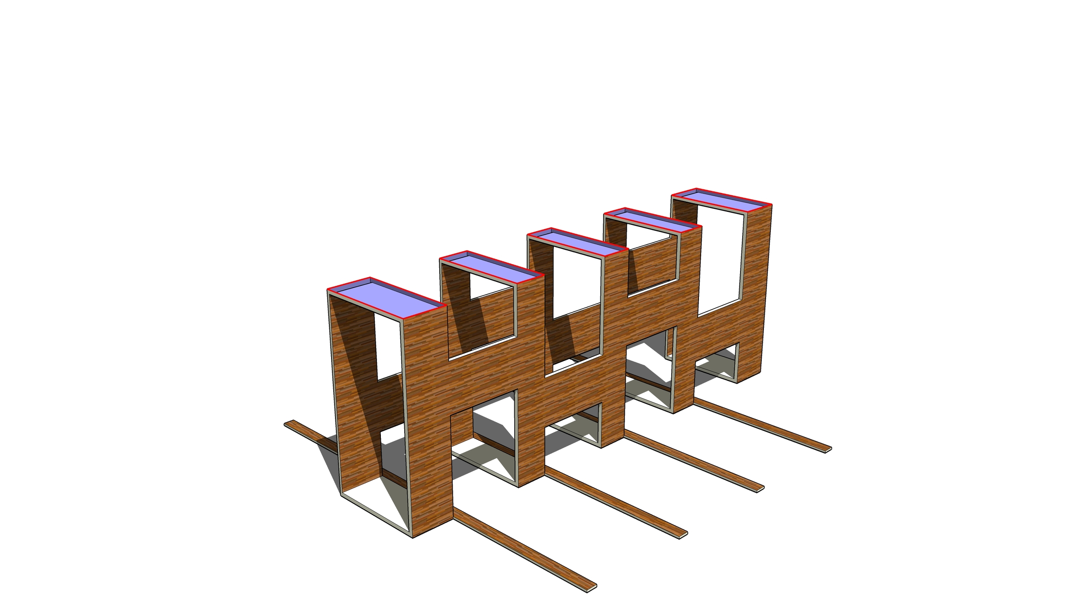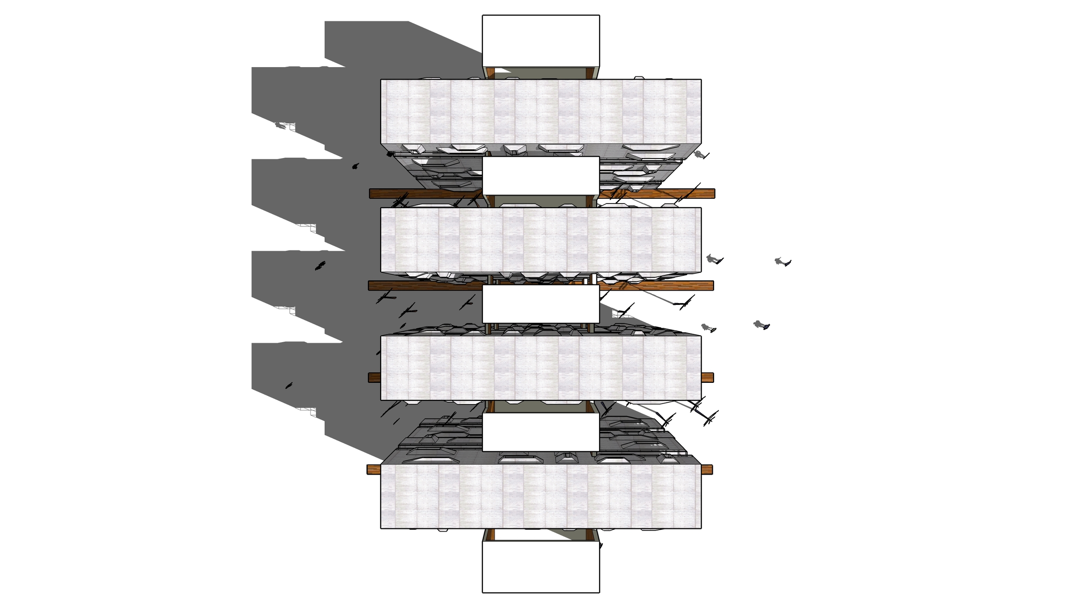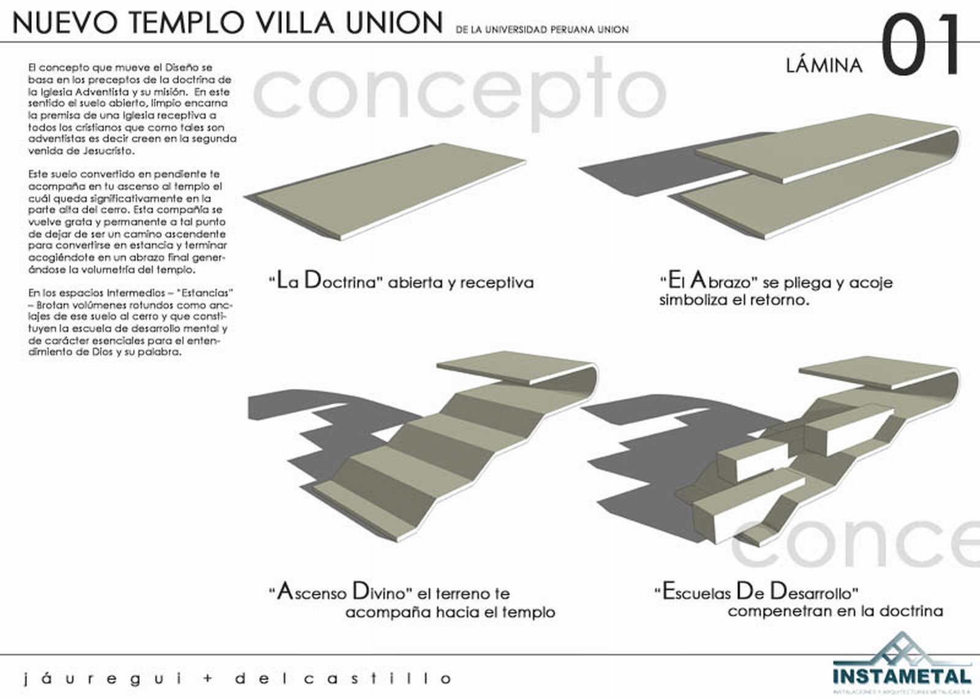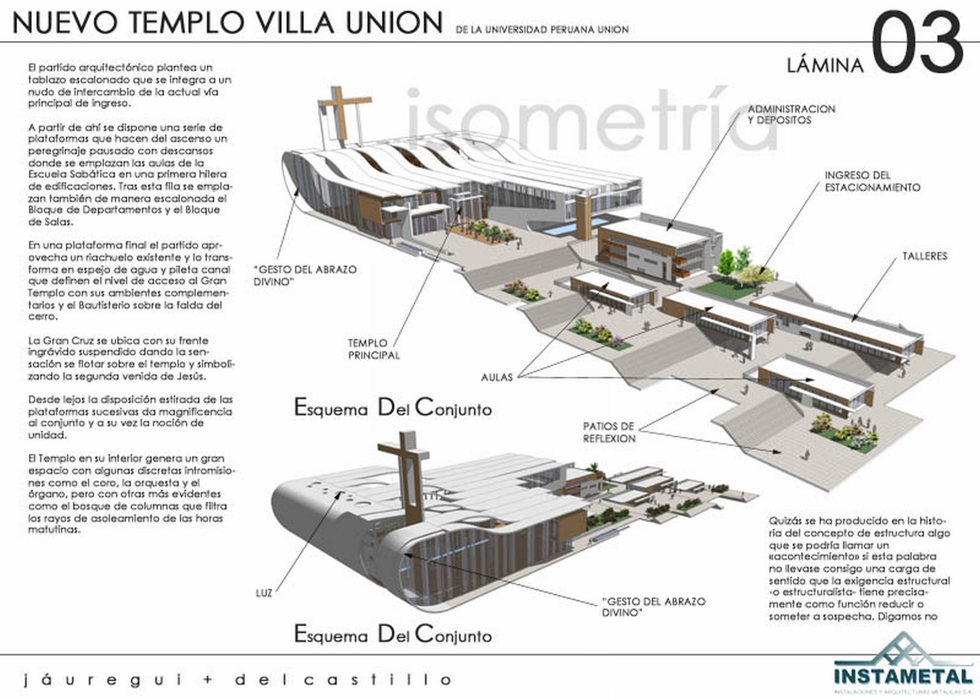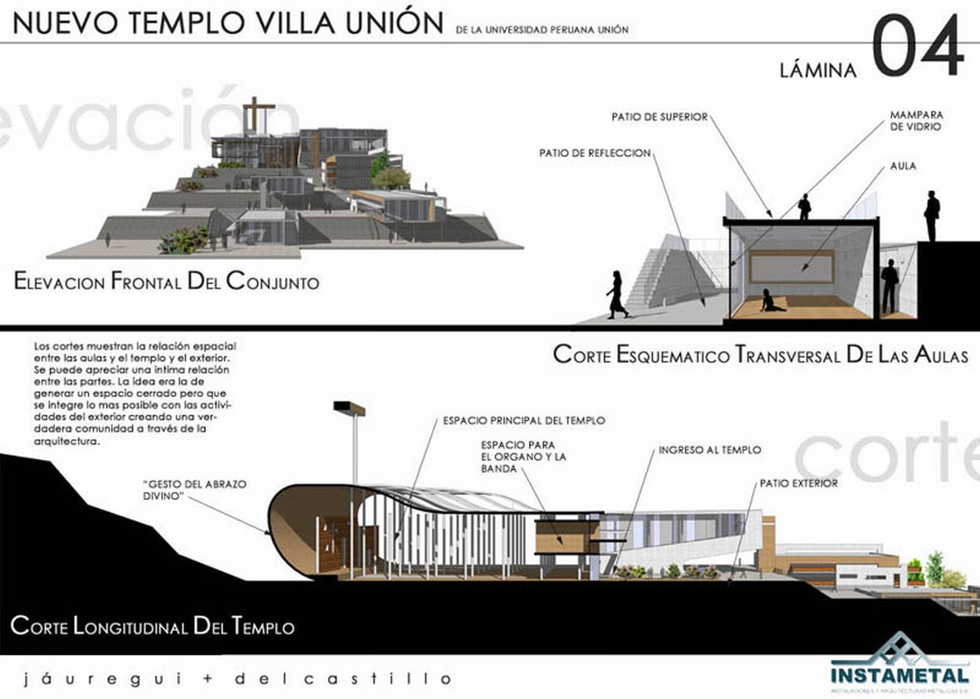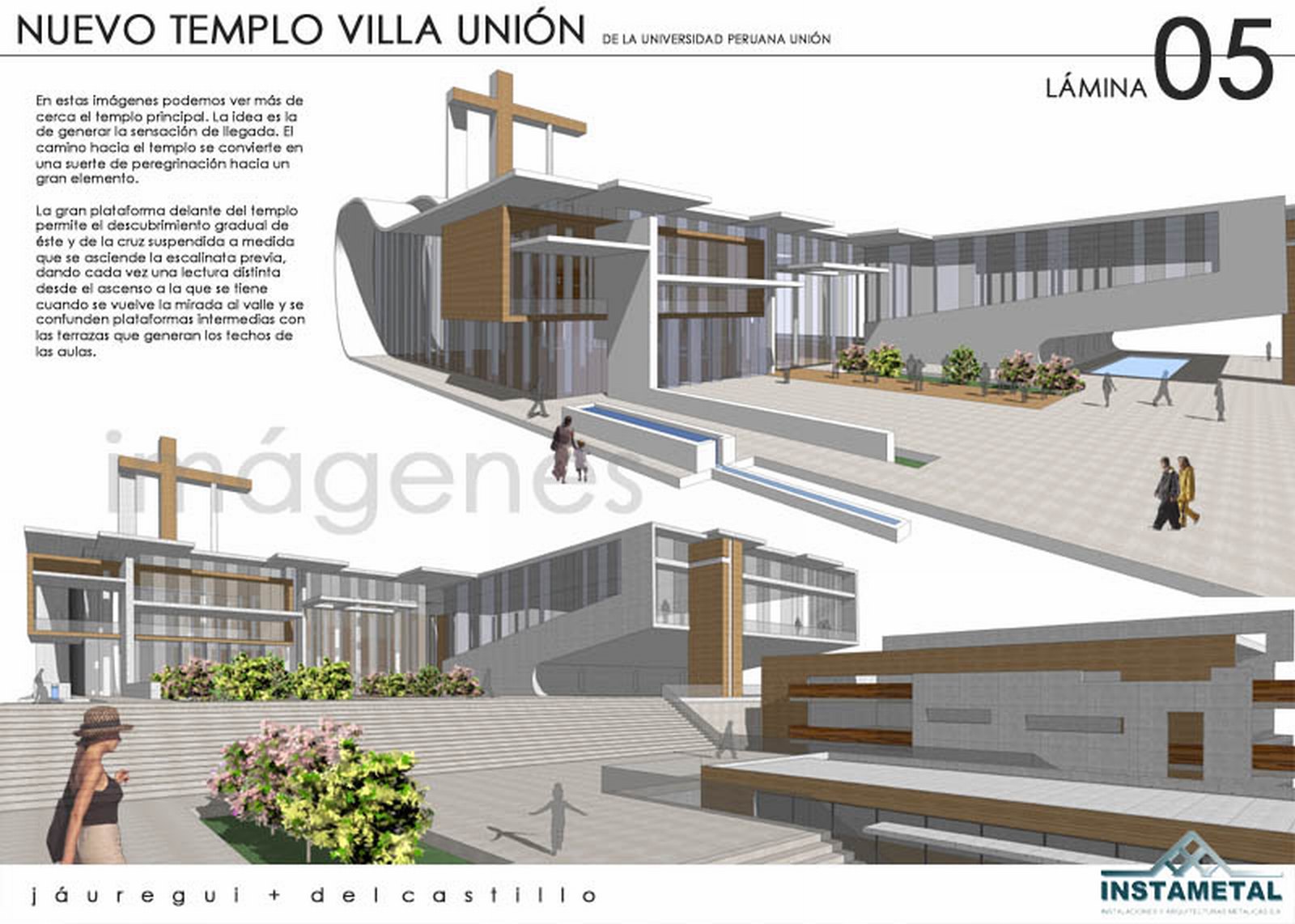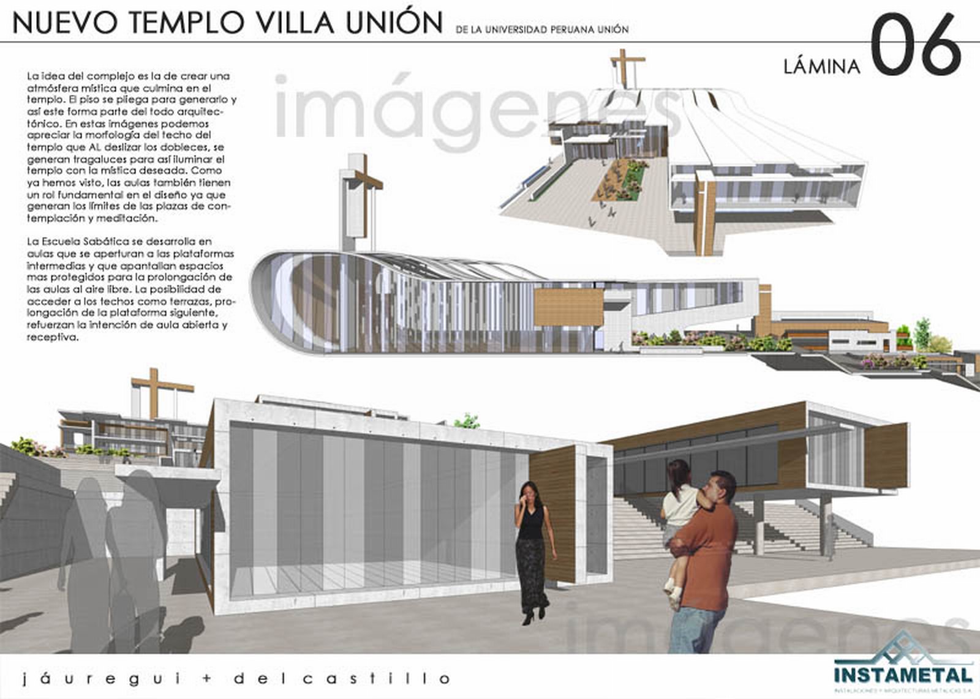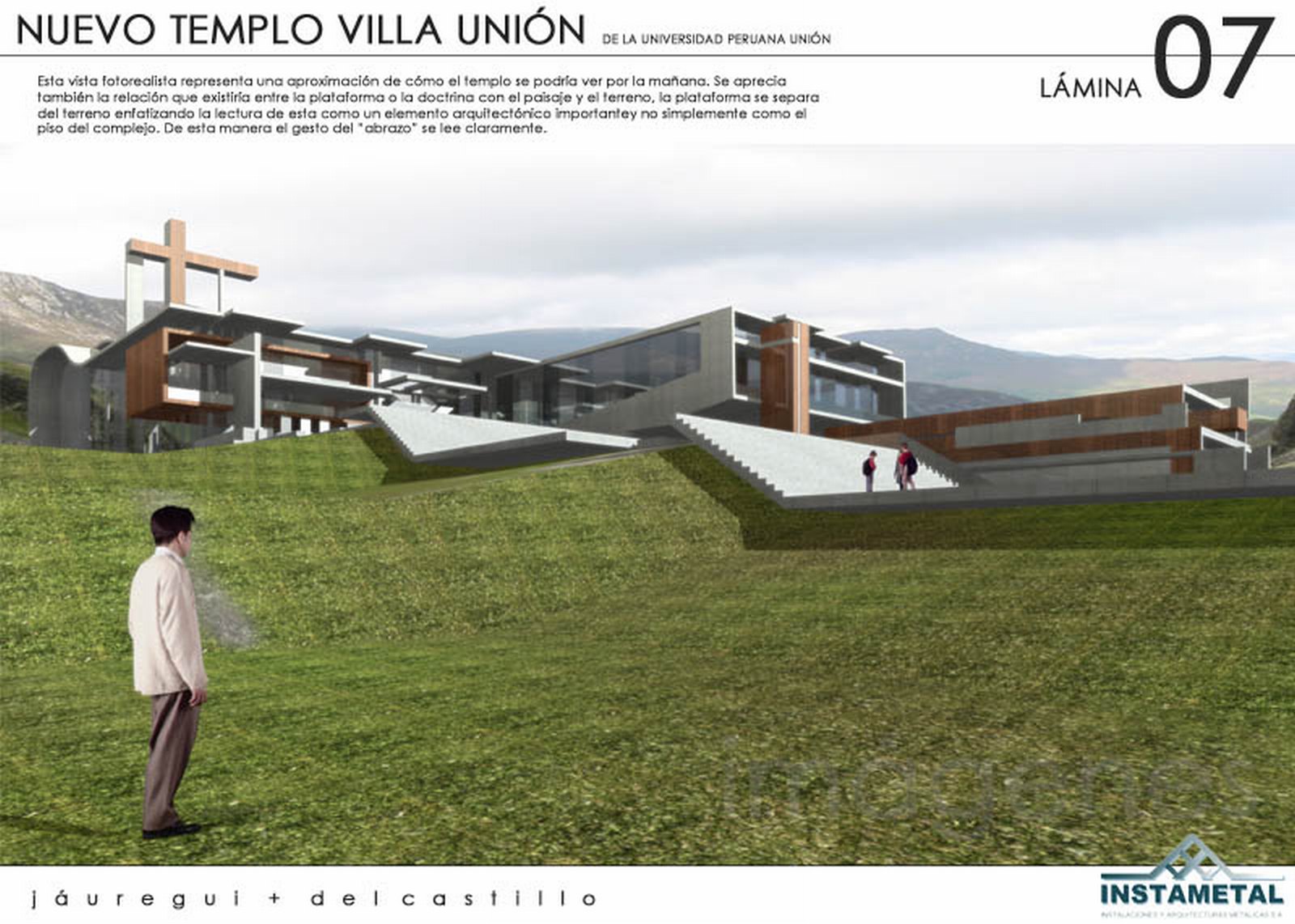IL Narrow Building - Edificio Angosto IL
/Can one design a housing building in a lot barely 7.5m wide? Can it be done?. This was the challenge for this commission.
The father had a lot with an incredible panoramic view towards the sea in the Miraflores District in Lima, Peru, and he wanted to design a building for him and his 03 kids (04 apartments).
The challenge started by trying to make a livable apartment unit within that extremely narrow space. In order to make it, the units had to become duplexes since part of the idea was for the apartments to have 03 bedrooms each.
The massing and form for this design started form a grid that followed the functionality of the apartments to make way for a very dynamic façade. The massing was enhanced by the linearity of 03 structural walls that became the datum for the project.
Sadly the owner finally sold the lot and this design never became built.
